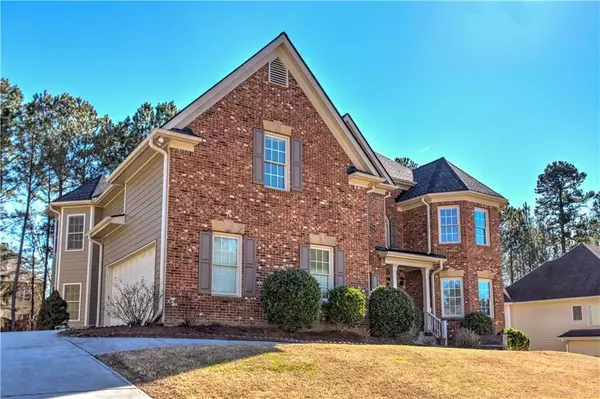For more information regarding the value of a property, please contact us for a free consultation.
2088 Alcovy Shoals BLF Lawrenceville, GA 30045
Want to know what your home might be worth? Contact us for a FREE valuation!

Our team is ready to help you sell your home for the highest possible price ASAP
Key Details
Sold Price $540,000
Property Type Single Family Home
Sub Type Single Family Residence
Listing Status Sold
Purchase Type For Sale
Square Footage 3,891 sqft
Price per Sqft $138
Subdivision Great River At Tribble Mill
MLS Listing ID 6999145
Sold Date 03/17/22
Style European, Traditional
Bedrooms 5
Full Baths 3
Construction Status Resale
HOA Fees $550
HOA Y/N Yes
Year Built 2006
Annual Tax Amount $5,390
Tax Year 2021
Lot Size 0.350 Acres
Acres 0.35
Property Description
Hilltop beauty in coveted Great River at Tribble Mill. This oversized home has been meticulously maintained by it's current owners since new. 5 bedrooms, 3 bathrooms, eat-in kitchen, formal dining, formal living, fireside two-story den, and a HUGE owner's suite with multiple sitting areas. The owner's ensuite bath has double vanities, soaking tub, and glass framed shower. Owner's closet is it's own retreat with dressing room and his/her walk-in closets. Currently boasting over 3800 square feet, this home sits on a full basement that could easily be finished to include more bedrooms, an extra bathroom, and a media center, office, or apartment with it's own private entrance. Recent updates include new roof (2020), interior and exterior paint, new HVAC system for the upstairs (2021), and an expanded/covered deck with outdoor kitchen. Sparkling community pool, neighborhood playground, and quick access to Harbins Park which has nature trails and equestrian facilities. HOA recently completed an overhaul of the clubhouse and tennis courts. Great schools. This is a 10/10.
Location
State GA
County Gwinnett
Lake Name None
Rooms
Bedroom Description Oversized Master, Sitting Room
Other Rooms None
Basement Daylight, Exterior Entry, Full, Interior Entry, Unfinished
Main Level Bedrooms 1
Dining Room Open Concept, Separate Dining Room
Interior
Interior Features Double Vanity, Entrance Foyer 2 Story, High Ceilings 9 ft Upper, High Ceilings 10 ft Main, High Speed Internet, His and Hers Closets, Walk-In Closet(s)
Heating Central
Cooling Ceiling Fan(s), Central Air, Heat Pump
Flooring Carpet, Ceramic Tile, Hardwood
Fireplaces Number 1
Fireplaces Type Factory Built, Living Room
Window Features Double Pane Windows
Appliance Dishwasher, Disposal, Gas Range, Microwave, Range Hood, Refrigerator
Laundry Laundry Room, Lower Level
Exterior
Exterior Feature Rain Gutters, Rear Stairs
Parking Features Driveway, Garage, Garage Door Opener, Garage Faces Side, Kitchen Level
Garage Spaces 2.0
Fence None
Pool Gunite, In Ground
Community Features Clubhouse, Homeowners Assoc, Near Trails/Greenway, Playground, Sidewalks, Street Lights, Tennis Court(s), Other
Utilities Available Cable Available, Electricity Available, Natural Gas Available, Phone Available, Sewer Available, Underground Utilities, Water Available
Waterfront Description None
View Trees/Woods, Other
Roof Type Shingle
Street Surface Asphalt
Accessibility None
Handicap Access None
Porch Covered, Deck, Front Porch, Rear Porch, Screened
Total Parking Spaces 2
Private Pool false
Building
Lot Description Back Yard, Front Yard, Landscaped
Story Three Or More
Foundation Concrete Perimeter
Sewer Public Sewer
Water Public
Architectural Style European, Traditional
Level or Stories Three Or More
Structure Type Brick Front, Cement Siding
New Construction No
Construction Status Resale
Schools
Elementary Schools Cooper
Middle Schools Mcconnell
High Schools Archer
Others
HOA Fee Include Reserve Fund, Swim/Tennis
Senior Community no
Restrictions false
Tax ID R5232 367
Acceptable Financing Cash, Conventional
Listing Terms Cash, Conventional
Special Listing Condition None
Read Less

Bought with Keller Williams Realty Atl Partners




