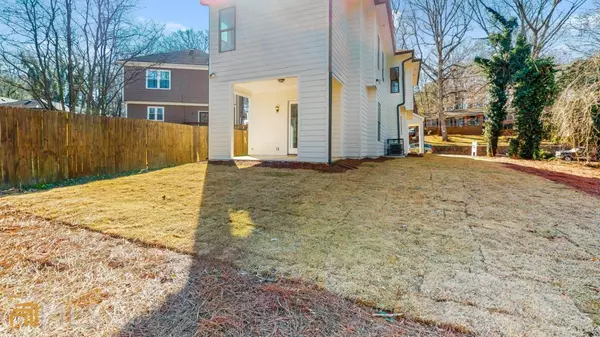Bought with Reginald O'Neill • Keller Knapp, Inc
For more information regarding the value of a property, please contact us for a free consultation.
3350 Lawrence ST Scottdale, GA 30079
Want to know what your home might be worth? Contact us for a FREE valuation!

Our team is ready to help you sell your home for the highest possible price ASAP
Key Details
Sold Price $549,000
Property Type Single Family Home
Sub Type Single Family Residence
Listing Status Sold
Purchase Type For Sale
Square Footage 2,856 sqft
Price per Sqft $192
Subdivision Eskimo Heights
MLS Listing ID 10017623
Sold Date 03/16/22
Style Craftsman
Bedrooms 4
Full Baths 3
Half Baths 1
Construction Status New Construction
HOA Y/N No
Year Built 2022
Annual Tax Amount $1,540
Tax Year 2021
Lot Size 8,712 Sqft
Property Description
This Urban Farm Style 2-Story beauty is a must see.Enter from a covered porch , extended foyer with 9ft barn doors. The entire home has high quality LVP throughout.White Gourmet kitchen with granite counters and SS appliances is open to the spacious family room ,dining room and work station.The home has lots of natural light and upgraded lighting throughout. Additionally, there is a half bath and laundry room on the main. The Second Level Includes:wrought iron railing hardwood stairs leads to dream master suite and master bath with granite counters. There is also a work studio suite /bedroom , 2 secondary oversized bedrooms and 2 full baths . Perfect for a large family. The backyard: covered porch with gas outlet with views of the large private backyard, will be perfect for entertaining. This home is 15 minutes to downtown and zoned for amazing schools.Seller says this one must go!!
Location
State GA
County Dekalb
Rooms
Basement None
Interior
Interior Features Vaulted Ceiling(s), Double Vanity, Rear Stairs, Walk-In Closet(s), Roommate Plan, Split Bedroom Plan
Heating Central
Cooling Central Air
Flooring Other
Fireplaces Number 1
Fireplaces Type Gas Starter
Exterior
Exterior Feature Other
Parking Features Garage Door Opener, Garage
Garage Spaces 2.0
Fence Other
Community Features Walk To Public Transit
Utilities Available Cable Available, Electricity Available, Natural Gas Available, Phone Available
Waterfront Description No Dock Or Boathouse
Roof Type Other
Building
Story Two
Foundation Slab
Sewer Public Sewer
Level or Stories Two
Structure Type Other
Construction Status New Construction
Schools
Elementary Schools Avondale
Middle Schools Druid Hills
High Schools Druid Hills
Others
Acceptable Financing Cash, Conventional, VA Loan
Listing Terms Cash, Conventional, VA Loan
Financing Conventional
Special Listing Condition Investor Owned, No Disclosure
Read Less

© 2024 Georgia Multiple Listing Service. All Rights Reserved.




