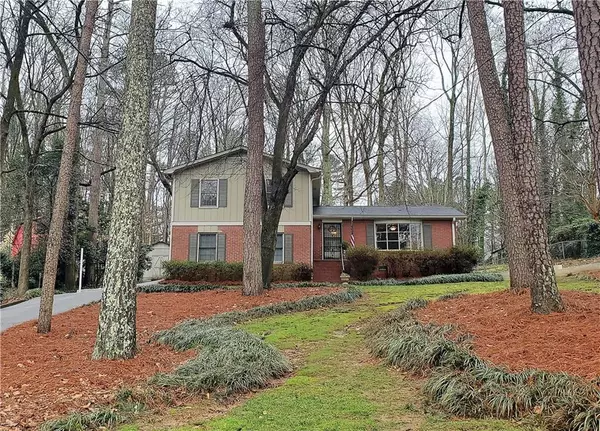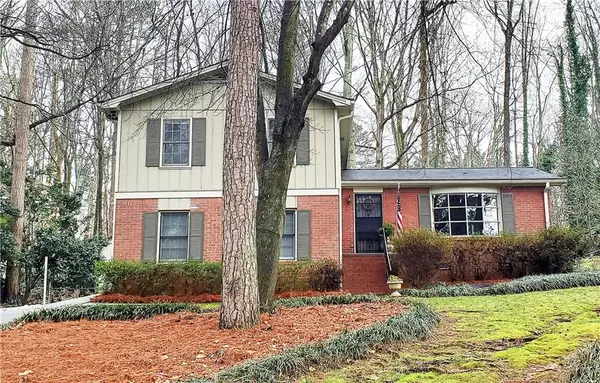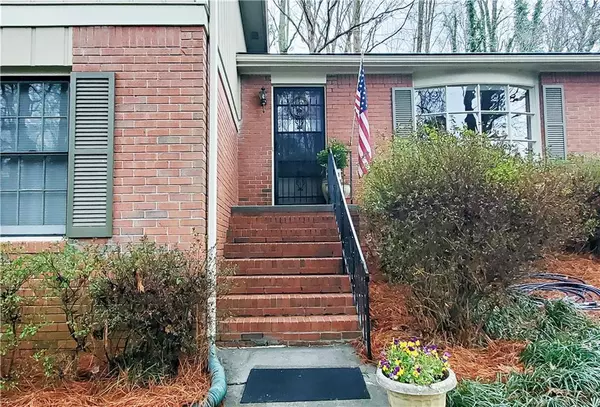For more information regarding the value of a property, please contact us for a free consultation.
137 Kettlewood DR SW Lilburn, GA 30047
Want to know what your home might be worth? Contact us for a FREE valuation!

Our team is ready to help you sell your home for the highest possible price ASAP
Key Details
Sold Price $331,000
Property Type Single Family Home
Sub Type Single Family Residence
Listing Status Sold
Purchase Type For Sale
Square Footage 1,426 sqft
Price per Sqft $232
Subdivision Kettlewood
MLS Listing ID 7006934
Sold Date 03/18/22
Style Other
Bedrooms 3
Full Baths 2
Construction Status Resale
HOA Y/N No
Year Built 1976
Annual Tax Amount $1,666
Tax Year 2021
Lot Size 0.450 Acres
Acres 0.45
Property Description
Multiple offers received. Highest and Best is due by Sunday 2/27 @ 5 PM. Move-in ready Parkview-Arcado home. Not a flip home, owner-occupied and well maintained. 2022 improvements include the following…interior paint, cabinet hardware, Levolor blinds, kitchen cabinet hardware, HVAC vents and registers throughout. 2021 Improvements include...Beautiful Lumber Liquidators flooring in the formal living room and kitchen, both bathrooms have new tile floors, modern vanities and mirrors, new kitchen door to the newly replaced back deck-great for cookouts and relaxing, updated electrical receptacles and switches, septic tank pumped and HVAC serviced/Brand new Terminix Rodent Exclusion Plan and a Service Plus home warranty/The homes offers Simply Safe security(smoke, fire, Co2, alarm)two lovely bay windows, one in the formal living room and one in the kitchen, a wood-burning fireplace, gutter helmets, insulated garage door, great kitchen wih gas cooktop, all appliance remain including refrigerator, washer and dryer, fenced-in backyard, outbuilding, side entry garage, and a great patio off of the den. Too many improvements to mention! Pride in ownership shows in this home. Shown by appointment only, please.
Location
State GA
County Gwinnett
Lake Name None
Rooms
Bedroom Description Other
Other Rooms Shed(s)
Basement None
Dining Room None
Interior
Interior Features Entrance Foyer, Low Flow Plumbing Fixtures
Heating Natural Gas
Cooling Ceiling Fan(s), Central Air, Whole House Fan
Flooring Carpet, Ceramic Tile, Laminate
Fireplaces Number 1
Fireplaces Type Family Room, Masonry
Window Features Shutters
Appliance Dishwasher, Dryer, Electric Oven, Gas Cooktop, Range Hood, Refrigerator
Laundry In Garage
Exterior
Exterior Feature Storage, Other
Parking Features Attached, Garage, Garage Door Opener, Garage Faces Side
Garage Spaces 2.0
Fence Back Yard
Pool None
Community Features Near Schools, Near Shopping, Near Trails/Greenway, Street Lights
Utilities Available Cable Available, Electricity Available, Natural Gas Available, Water Available
Waterfront Description None
View Other
Roof Type Shingle
Street Surface Asphalt
Accessibility None
Handicap Access None
Porch Deck, Patio
Total Parking Spaces 2
Building
Lot Description Back Yard, Front Yard, Landscaped, Sloped
Story Two
Foundation Block, Brick/Mortar
Sewer Septic Tank
Water Public
Architectural Style Other
Level or Stories Two
Structure Type Brick 4 Sides, Other
New Construction No
Construction Status Resale
Schools
Elementary Schools Arcado
Middle Schools Trickum
High Schools Parkview
Others
Senior Community no
Restrictions false
Tax ID R6122 142
Acceptable Financing Cash, Conventional
Listing Terms Cash, Conventional
Special Listing Condition None
Read Less

Bought with Harry Norman Realtors




