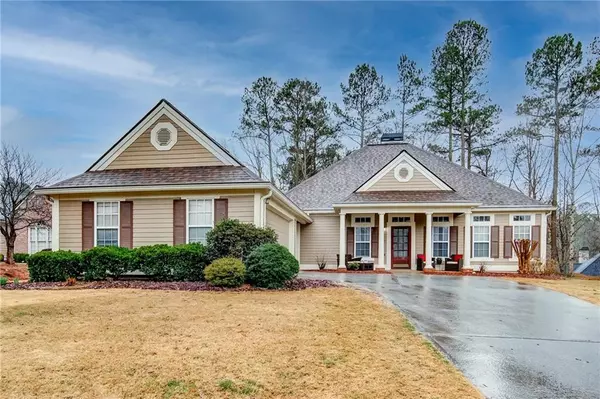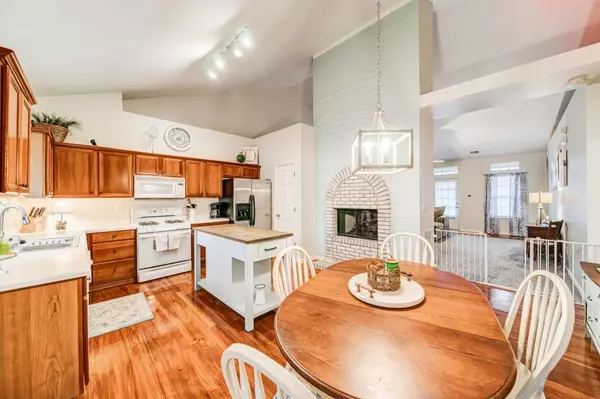For more information regarding the value of a property, please contact us for a free consultation.
507 Chestnut WALK Canton, GA 30114
Want to know what your home might be worth? Contact us for a FREE valuation!

Our team is ready to help you sell your home for the highest possible price ASAP
Key Details
Sold Price $406,000
Property Type Single Family Home
Sub Type Single Family Residence
Listing Status Sold
Purchase Type For Sale
Square Footage 1,776 sqft
Price per Sqft $228
Subdivision Bridgemill
MLS Listing ID 7007454
Sold Date 03/22/22
Style Traditional
Bedrooms 3
Full Baths 2
Construction Status Resale
HOA Fees $170
HOA Y/N Yes
Year Built 1998
Annual Tax Amount $2,915
Tax Year 2021
Lot Size 0.340 Acres
Acres 0.34
Property Description
Prepare to swoon over this hard-to-find, stepless ranch in Bridgemill! Nestled on a Private Lot, steps from the 5th Fairway of the Bridgemill Athletic Club Golf Course, this home offers endless curb appeal including a charming front porch and side-entry Detached Garage with Covered Breezeway. Step inside to be greeted by a Large, Open Gathering Room with NEW CARPET, Vaulted Ceilings and Double-Sided Fireplace with floating mantle. Hardwood Floors extend into an Open Kitchen with Walk-in Pantry, Shiplap Fireplace, and Bright Sunroom - the perfect flex space for playroom, exercise room, or home office! Spacious Owner's Suite on the main level offers a Walk-in Closet and Spa-like Bathroom featuring Double Vanity, Walk-In Shower, and Soaking Tub. Plenty of space for Outdoor Living and entertaining on the Stone Patio, overlooking a serene Park-like Backyard. Zoned for Top Performing schools and Community Amenities offered at the Bridgemill Athletic Club including Clubhouse, 2-Acre Pool, Tennis Courts, Playground, 18-Hole Golf Course, Fitness Center, and more! Don't miss this opportunity to live your best life so close to Lake Allatoona, I-575, Shopping, Restaurants & MORE!
Location
State GA
County Cherokee
Lake Name None
Rooms
Bedroom Description Master on Main
Other Rooms None
Basement None
Main Level Bedrooms 3
Dining Room Separate Dining Room
Interior
Interior Features High Ceilings 10 ft Main, High Speed Internet
Heating Central, Natural Gas
Cooling Ceiling Fan(s), Central Air
Flooring Carpet, Ceramic Tile, Hardwood
Fireplaces Number 2
Fireplaces Type Family Room, Other Room
Window Features None
Appliance Dishwasher, Gas Oven, Gas Range, Microwave, Range Hood
Laundry Laundry Room, Main Level
Exterior
Exterior Feature Private Front Entry, Private Rear Entry, Private Yard, Rain Gutters
Parking Features Attached, Driveway, Garage, Garage Door Opener, Garage Faces Side, Kitchen Level, Level Driveway
Garage Spaces 2.0
Fence None
Pool None
Community Features Homeowners Assoc, Near Schools, Near Shopping, Near Trails/Greenway, Restaurant, Sidewalks, Street Lights
Utilities Available Cable Available, Electricity Available, Natural Gas Available, Phone Available, Sewer Available, Water Available
Waterfront Description None
View Other
Roof Type Composition
Street Surface Paved
Accessibility None
Handicap Access None
Porch Covered, Front Porch, Patio
Total Parking Spaces 2
Building
Lot Description Back Yard, Front Yard, Landscaped, Level, Private
Story One
Foundation Slab
Sewer Public Sewer
Water Public
Architectural Style Traditional
Level or Stories One
Structure Type Cement Siding, Concrete
New Construction No
Construction Status Resale
Schools
Elementary Schools Sixes
Middle Schools Freedom - Cherokee
High Schools Woodstock
Others
HOA Fee Include Maintenance Structure, Maintenance Grounds
Senior Community no
Restrictions false
Tax ID 15N02B 472
Ownership Fee Simple
Financing no
Special Listing Condition None
Read Less

Bought with Keller Williams Realty Partners




