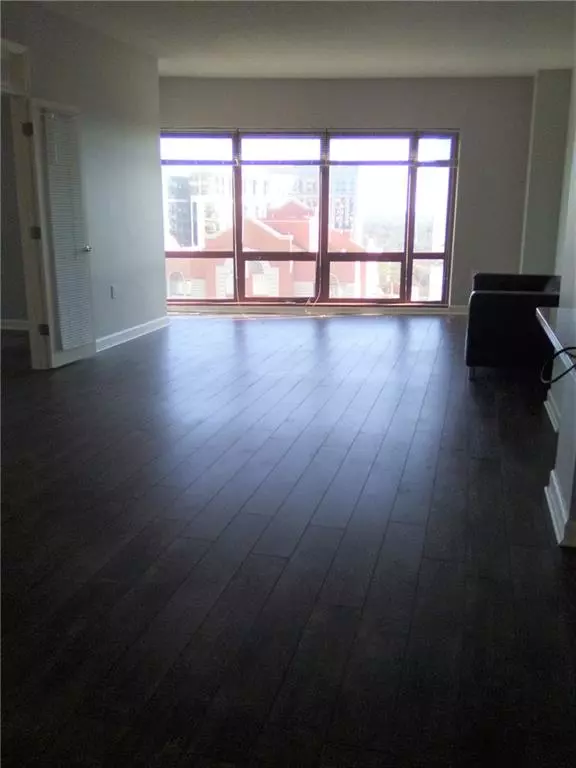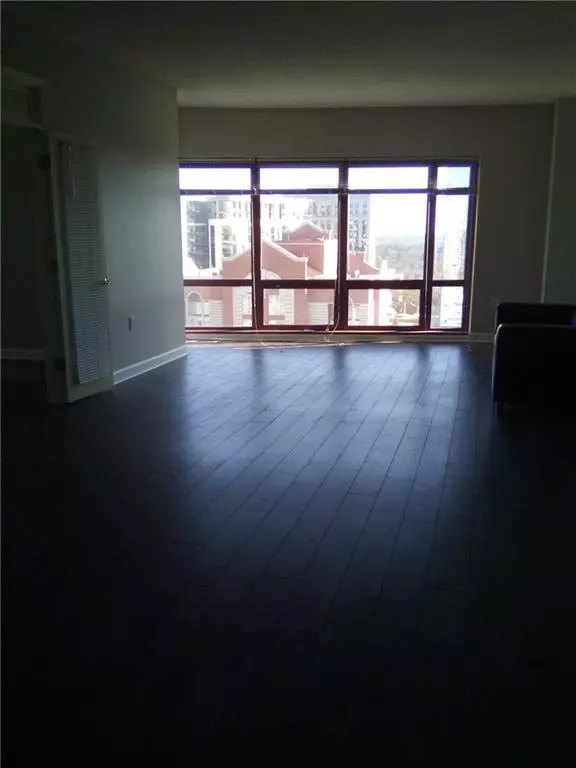For more information regarding the value of a property, please contact us for a free consultation.
3475 Oak Valley RD NE #1880 Atlanta, GA 30326
Want to know what your home might be worth? Contact us for a FREE valuation!

Our team is ready to help you sell your home for the highest possible price ASAP
Key Details
Sold Price $275,000
Property Type Condo
Sub Type Condominium
Listing Status Sold
Purchase Type For Sale
Square Footage 1,209 sqft
Price per Sqft $227
Subdivision The Oaks At Buckhead
MLS Listing ID 6998950
Sold Date 03/24/22
Style Contemporary/Modern, High Rise (6 or more stories)
Bedrooms 2
Full Baths 1
Construction Status Resale
HOA Fees $605
HOA Y/N Yes
Year Built 1992
Annual Tax Amount $4,423
Tax Year 2020
Lot Size 1,210 Sqft
Acres 0.0278
Property Description
Huge Price Reduction!!! Stunning Views greet you from every window of this upgraded unit on the 18th floor. City views front, center and to the right. See Stone Mountain and lush greenery to the left. Updates include Modern Kitchen Cabinets with Granite Counters and Hardwood Floors. Additional Storage is available. Living at The Oaks at Buckhead is the ultimate in urban living. Amenities include a 24-hour concierge, guest parking, an outdoor saltwater pool and hot tub, an overnight guest suite, best in class fitness facility that features a steam room, treadmills, elliptical and free weights, club room, meeting rooms, and stunning courtyard grounds including lush landscape, green space, courtyard, and gazebo. This property is also within walking distance to Lenox, Phipps, MARTA & fine dining, and conveniently located near 400, 285, and I-85.
Location
State GA
County Fulton
Lake Name None
Rooms
Bedroom Description Master on Main
Other Rooms Gazebo
Basement None
Main Level Bedrooms 2
Dining Room Open Concept
Interior
Interior Features Entrance Foyer, High Ceilings 9 ft Lower, Low Flow Plumbing Fixtures, Walk-In Closet(s)
Heating Central, Electric
Cooling Central Air
Flooring Hardwood
Fireplaces Type None
Window Features Insulated Windows
Appliance Dishwasher, Disposal, Dryer, Electric Range, Refrigerator, Washer
Laundry In Bathroom, In Hall, Main Level
Exterior
Exterior Feature Courtyard
Parking Features Assigned
Fence Privacy
Pool In Ground
Community Features Concierge, Fitness Center, Gated, Guest Suite, Homeowners Assoc, Meeting Room, Near Marta, Near Schools, Near Shopping, Pool, Public Transportation
Utilities Available Cable Available, Electricity Available, Water Available
Waterfront Description None
View City, Park/Greenbelt
Roof Type Composition
Street Surface Asphalt
Accessibility None
Handicap Access None
Porch Covered
Total Parking Spaces 1
Private Pool false
Building
Lot Description Landscaped
Story One
Foundation Pillar/Post/Pier
Sewer Public Sewer
Water Public
Architectural Style Contemporary/Modern, High Rise (6 or more stories)
Level or Stories One
Structure Type Concrete
New Construction No
Construction Status Resale
Schools
Elementary Schools Sarah Rawson Smith
Middle Schools Willis A. Sutton
High Schools North Atlanta
Others
HOA Fee Include Maintenance Structure, Maintenance Grounds, Pest Control, Receptionist, Reserve Fund, Security, Sewer, Swim/Tennis, Termite, Trash
Senior Community no
Restrictions true
Tax ID 17 004500051087
Ownership Condominium
Acceptable Financing Conventional
Listing Terms Conventional
Financing yes
Special Listing Condition None
Read Less

Bought with Boardwalk Realty Associates, Inc.




