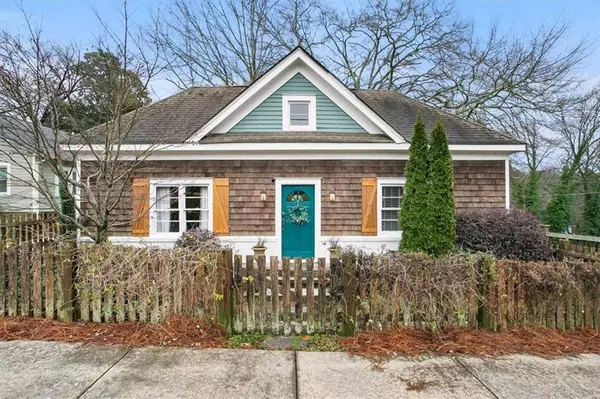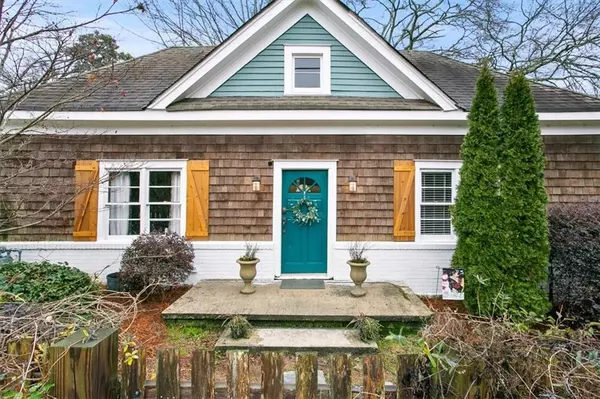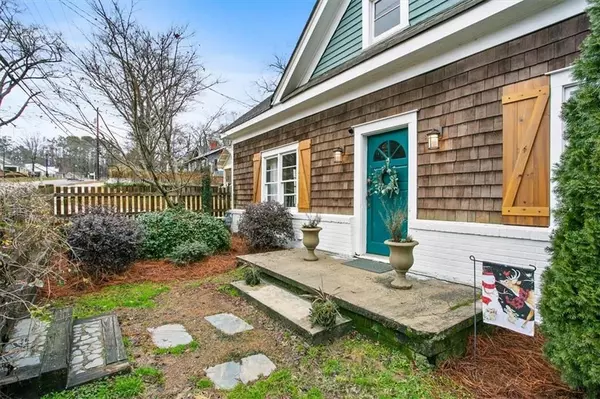For more information regarding the value of a property, please contact us for a free consultation.
731 E Main ST Canton, GA 30114
Want to know what your home might be worth? Contact us for a FREE valuation!

Our team is ready to help you sell your home for the highest possible price ASAP
Key Details
Sold Price $330,000
Property Type Single Family Home
Sub Type Single Family Residence
Listing Status Sold
Purchase Type For Sale
Square Footage 1,144 sqft
Price per Sqft $288
Subdivision Canton
MLS Listing ID 7005260
Sold Date 03/25/22
Style Bungalow
Bedrooms 2
Full Baths 1
Construction Status Resale
HOA Y/N No
Year Built 1900
Annual Tax Amount $1,258
Tax Year 2021
Lot Size 3,262 Sqft
Acres 0.0749
Property Description
Welcome to this Historic 120-year-old bungalow in Downtown Canton GA! With so much southern charm this home is in the epicenter of Cherokee county, walk to the farmers market this spring, grab a cold one at reformation brewery at Etowah Mill, and you have your pick of what park to go walk or exercise. Hardwoods have been refinished, built-in bookcases, the fireplace was bricked over using original brick from a specialist in historic homes, and a fully renovated bathroom with herringbone brick floors! The kitchen overlooks the driveway and opens up to the 600 sqft deck, boasting enough room for a smoker, sectional couch, and a full-size dining room table. Custom portico for parking, small storage shed, a dog wash/gear wash, and custom kayak storage to access to Etowah River. This home is actually two parcels adjoined together giving you a fenced-in garden to plant veggies, flowers, or both! This is a one-of-a-kind find downtown & has easy access to 575, Northside Cherokee Hospital, Target, Lowes, and the best restaurants in town. The front yard has a beautiful mature Japanese Maple and is fenced-in.
Location
State GA
County Cherokee
Lake Name None
Rooms
Bedroom Description Master on Main
Other Rooms None
Basement Crawl Space
Main Level Bedrooms 2
Dining Room Separate Dining Room
Interior
Interior Features Bookcases, Coffered Ceiling(s), High Ceilings 10 ft Main
Heating Central
Cooling Central Air
Flooring Brick, Hardwood, Laminate
Fireplaces Type None
Window Features None
Appliance Dishwasher, Gas Cooktop, Refrigerator
Laundry In Bathroom
Exterior
Exterior Feature Garden, Rear Stairs
Parking Features Carport
Fence Front Yard, Wood
Pool None
Community Features None
Utilities Available Cable Available, Electricity Available, Natural Gas Available, Phone Available, Sewer Available
Waterfront Description None
View City
Roof Type Composition
Street Surface Asphalt
Accessibility None
Handicap Access None
Porch Deck
Total Parking Spaces 6
Building
Lot Description Corner Lot, Landscaped
Story One
Foundation Block
Sewer Public Sewer
Water Public
Architectural Style Bungalow
Level or Stories One
Structure Type Cement Siding
New Construction No
Construction Status Resale
Schools
Elementary Schools William G. Hasty, Sr.
Middle Schools Teasley
High Schools Cherokee
Others
Senior Community no
Restrictions false
Tax ID 91N21 113
Special Listing Condition None
Read Less

Bought with Atlanta Fine Homes Sotheby's International
GET MORE INFORMATION





