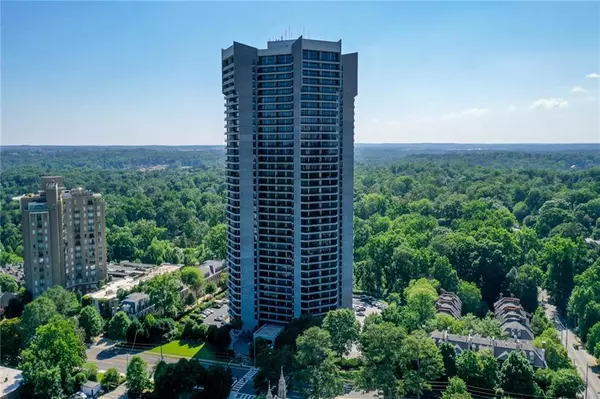For more information regarding the value of a property, please contact us for a free consultation.
2660 Peachtree RD NW #6B Atlanta, GA 30305
Want to know what your home might be worth? Contact us for a FREE valuation!

Our team is ready to help you sell your home for the highest possible price ASAP
Key Details
Sold Price $799,000
Property Type Condo
Sub Type Condominium
Listing Status Sold
Purchase Type For Sale
Square Footage 2,403 sqft
Price per Sqft $332
Subdivision Park Place On Peachtree
MLS Listing ID 6992972
Sold Date 03/04/22
Style High Rise (6 or more stories)
Bedrooms 2
Full Baths 2
Construction Status Resale
HOA Fees $1,378
HOA Y/N Yes
Year Built 1987
Annual Tax Amount $11,243
Tax Year 2020
Lot Size 2,404 Sqft
Acres 0.0552
Property Description
Fabulous lock and leave home at the prestigious Park Place on Peachtree! This is an established high-rise condominium building in the residential "golden mile" of Peachtree. The residents include high-net-worth individuals, consulates, and local Atlantan's that have sold their large homes, and want quality comfortable living. A few of the building amenities include valet service, 24-hour concierge, high-speed internet, DISH tv, heated pool, sauna, the wine cellar offers personal wine storage, two guest suites, electric car stations, walk-friendly dog park, in-home security, 24-hour fitness center. 24-hour security with 64 cameras, 18 full-time security personnel. Musso Design Group has beautifully renovated the entrance, concierge and elevator lobby areas. A very strong HOA reserve, no other building can come close! 2 secure underground, gated parking spaces available to you. Residence 6B welcomes you to an elegant foyer and open floor plan, large living room, dining room, with beautiful green views. The large primary suite offers a spacious balcony and generously sized walk-in closet. Both bathrooms offer soaking tubs and double vanities. Even the kitchen has amazing green views and offers a nice and convenient dining area, with access to one of the balconies. The kitchen has been recently renovated with beautiful counter tops and top of the line appliances. The HVAC system is new. Enjoy the beautiful sunsets from inside the home or from one of the elegant balconies. Both balconies have been fully renovated, freshly painted and features comfortable turf. The large, floor to ceiling sliding doors have been newly tinted, leveled, metal framed, painted and added insulated.weather stripping. A spacious temperature controlled storage room is located right outside your door! This home is warm and perfect whether you are working from home, having a quiet evening or entertaining family and friends - Relax and enjoy! Photography of the interior of the home will be completed this week.
Location
State GA
County Fulton
Lake Name None
Rooms
Bedroom Description Master on Main, Oversized Master
Other Rooms None
Basement None
Main Level Bedrooms 2
Dining Room Seats 12+, Separate Dining Room
Interior
Interior Features Double Vanity, Entrance Foyer, High Ceilings 9 ft Main, High Speed Internet, Low Flow Plumbing Fixtures, Sauna, Walk-In Closet(s), Other
Heating Central, Electric, Heat Pump
Cooling Central Air, Heat Pump
Flooring Hardwood, Other
Fireplaces Type None
Window Features Insulated Windows
Appliance Dishwasher, Disposal, Double Oven, Electric Cooktop, Electric Oven, Microwave, Range Hood, Refrigerator, Self Cleaning Oven
Laundry In Bathroom
Exterior
Exterior Feature Balcony, Storage
Parking Features Assigned, Covered, Drive Under Main Level, Garage, Underground, Valet, Electric Vehicle Charging Station(s)
Garage Spaces 2.0
Fence None
Pool Gunite, Heated
Community Features Catering Kitchen, Concierge, Dog Park, Fitness Center, Guest Suite, Homeowners Assoc, Near Marta, Near Schools, Near Shopping, Near Trails/Greenway, Park, Wine Storage
Utilities Available Cable Available, Electricity Available, Phone Available, Sewer Available, Water Available
Waterfront Description None
View Trees/Woods
Roof Type Other
Street Surface Paved
Accessibility None
Handicap Access None
Porch None
Total Parking Spaces 2
Private Pool true
Building
Lot Description Other
Story One
Foundation Slab
Sewer Public Sewer
Water Public
Architectural Style High Rise (6 or more stories)
Level or Stories One
Structure Type Other
New Construction No
Construction Status Resale
Schools
Elementary Schools E. Rivers
Middle Schools Willis A. Sutton
High Schools North Atlanta
Others
HOA Fee Include Cable TV, Door person, Insurance, Maintenance Structure, Maintenance Grounds, Reserve Fund, Security, Sewer, Trash, Water
Senior Community no
Restrictions true
Tax ID 17 011200140409
Ownership Condominium
Financing no
Special Listing Condition None
Read Less

Bought with Keller Williams Buckhead




