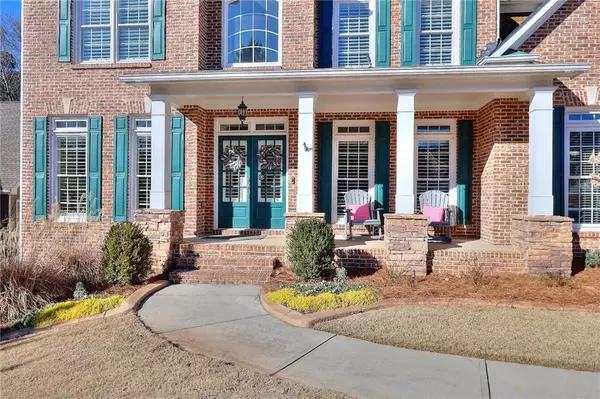For more information regarding the value of a property, please contact us for a free consultation.
841 Windsor Creek DR Grayson, GA 30017
Want to know what your home might be worth? Contact us for a FREE valuation!

Our team is ready to help you sell your home for the highest possible price ASAP
Key Details
Sold Price $590,000
Property Type Single Family Home
Sub Type Single Family Residence
Listing Status Sold
Purchase Type For Sale
Square Footage 4,059 sqft
Price per Sqft $145
Subdivision Windsor Creek
MLS Listing ID 7001262
Sold Date 03/16/22
Style Traditional
Bedrooms 4
Full Baths 3
Half Baths 1
Construction Status Resale
HOA Fees $675
HOA Y/N Yes
Year Built 2004
Annual Tax Amount $4,462
Tax Year 2020
Lot Size 0.270 Acres
Acres 0.27
Property Description
You'll fall in love with this beauty!! You can feel how open & spacious it is as you walk into the double front doors. Wow is what you'll say to the fantastic vaulted great room w/custom 2-story brick fireplace. Enjoy filling up all of the cabinets in the large kitchen with double ovens & granite counter tops. Entertainment will be easy in the large formal dining room with custom trim. Don't forget the additional formal living room/office on the main! Upstairs you'll find the large owner's suite w/sitting room, 2 closets, sep. tub & shower. 3 additional lg. bedrooms w/walk-in closets & bath finishes off the second story! Great finished basement is currently finished off for a media room, workout room, kitchenette, & full bath. Enjoy the cool nights overlooking the private backyard & creek. Did I mention there's custom shutters throughout the house! Schedule your appt to view this one!
Location
State GA
County Gwinnett
Lake Name None
Rooms
Bedroom Description Oversized Master, Sitting Room
Other Rooms None
Basement Daylight, Finished, Finished Bath, Full
Dining Room Separate Dining Room
Interior
Interior Features Entrance Foyer 2 Story, High Speed Internet, His and Hers Closets, Tray Ceiling(s), Walk-In Closet(s)
Heating Forced Air, Natural Gas
Cooling Central Air
Flooring Carpet, Ceramic Tile, Hardwood
Fireplaces Number 1
Fireplaces Type Family Room
Window Features Double Pane Windows, Insulated Windows, Plantation Shutters
Appliance Dishwasher, Double Oven, Electric Range
Laundry In Hall, Upper Level
Exterior
Exterior Feature Other
Parking Features Attached, Garage, Garage Door Opener
Garage Spaces 3.0
Fence Fenced, Privacy
Pool None
Community Features None
Utilities Available Cable Available, Electricity Available, Natural Gas Available, Phone Available, Sewer Available, Underground Utilities, Water Available
Waterfront Description None
View Other
Roof Type Composition
Street Surface Concrete
Accessibility None
Handicap Access None
Porch Covered, Deck, Front Porch
Total Parking Spaces 3
Building
Lot Description Back Yard, Front Yard, Landscaped, Other
Story Two
Foundation Concrete Perimeter
Sewer Public Sewer
Water Public
Architectural Style Traditional
Level or Stories Two
Structure Type Brick 3 Sides
New Construction No
Construction Status Resale
Schools
Elementary Schools Grayson
Middle Schools Bay Creek
High Schools Grayson
Others
HOA Fee Include Insurance, Reserve Fund, Swim/Tennis
Senior Community no
Restrictions true
Tax ID R5121 193
Special Listing Condition None
Read Less

Bought with Realty One Group Edge




