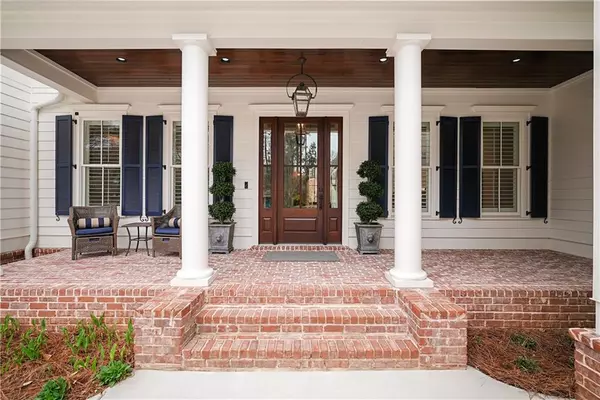For more information regarding the value of a property, please contact us for a free consultation.
3542 Keswick DR Chamblee, GA 30341
Want to know what your home might be worth? Contact us for a FREE valuation!

Our team is ready to help you sell your home for the highest possible price ASAP
Key Details
Sold Price $1,515,000
Property Type Single Family Home
Sub Type Single Family Residence
Listing Status Sold
Purchase Type For Sale
Square Footage 4,000 sqft
Price per Sqft $378
Subdivision Sexton Woods
MLS Listing ID 7012956
Sold Date 04/01/22
Style Craftsman
Bedrooms 5
Full Baths 4
Half Baths 1
Construction Status Resale
HOA Y/N No
Year Built 2017
Annual Tax Amount $10,210
Tax Year 2021
Lot Size 0.300 Acres
Acres 0.3
Property Description
Gorgeous newer construction in sought-after Sexton Woods! Charming curb appeal w/ rocking chair front porch. Distinctive interior features hardwood floors, beamed ceiling, and open floor plan. Chef's kitchen w/ gas cooking, quartz counters, soft close drawers, farmhouse sink, and tons of storage. Fireside family room leads to huge screened in porch for year-round outdoor living. A bedroom w/ ensuite bath, spacious mudroom w/ cubbies and room for a desk, powder room off garage, office w/ custom wall woodwork, and a keeping room of main living room-- perfect for another desk area, playroom, or home for a piano-- complete the main floor. Upstairs features 4 more bedrooms, including another BR w/ ensuite bath, a jack and jill layout, and the stunning owner's suite. Owner's suite features 2 separate closets, a spa-like bath w/ soaking tub + separate tiled shower, and 2 vanities. Over the garage is a HUGE bonus space-- perfect for a playroom, gym area, or second office space. The basement is provides all the storage you need and easy interior access. This dream home also features an expansive, flat, fully fenced backyard. Walking distance to Keswick Park, shopping + dining at Parkside, and more! Don't miss this one!
Location
State GA
County Dekalb
Lake Name None
Rooms
Bedroom Description Oversized Master
Other Rooms None
Basement Crawl Space, Interior Entry, Unfinished
Main Level Bedrooms 1
Dining Room Open Concept, Seats 12+
Interior
Interior Features Beamed Ceilings, High Ceilings 10 ft Main, His and Hers Closets, Walk-In Closet(s)
Heating Central
Cooling Ceiling Fan(s), Central Air
Flooring Hardwood
Fireplaces Number 1
Fireplaces Type Family Room
Window Features None
Appliance Dishwasher, Gas Cooktop, Microwave, Refrigerator
Laundry Upper Level
Exterior
Exterior Feature None
Parking Features Attached, Garage, Garage Faces Side, Kitchen Level
Garage Spaces 2.0
Fence Back Yard, Wood
Pool None
Community Features Park, Public Transportation
Utilities Available Cable Available, Electricity Available, Natural Gas Available, Phone Available, Sewer Available, Water Available
Waterfront Description None
View Other
Roof Type Shingle
Street Surface Asphalt
Accessibility None
Handicap Access None
Porch Screened
Total Parking Spaces 2
Building
Lot Description Back Yard, Front Yard, Level, Private
Story Two
Foundation Block
Sewer Public Sewer
Water Public
Architectural Style Craftsman
Level or Stories Two
Structure Type HardiPlank Type
New Construction No
Construction Status Resale
Schools
Elementary Schools Montgomery
Middle Schools Chamblee
High Schools Chamblee Charter
Others
Senior Community no
Restrictions false
Tax ID 18 307 01 050
Special Listing Condition None
Read Less

Bought with Atlanta Fine Homes Sotheby's International
GET MORE INFORMATION





