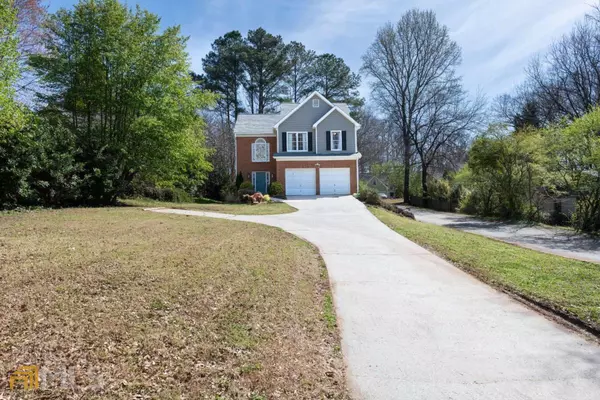For more information regarding the value of a property, please contact us for a free consultation.
1241 Mclendon Decatur, GA 30033
Want to know what your home might be worth? Contact us for a FREE valuation!

Our team is ready to help you sell your home for the highest possible price ASAP
Key Details
Sold Price $457,500
Property Type Single Family Home
Sub Type Single Family Residence
Listing Status Sold
Purchase Type For Sale
Square Footage 1,728 sqft
Price per Sqft $264
Subdivision Lindmoor Woods
MLS Listing ID 10031295
Sold Date 04/14/22
Style Traditional
Bedrooms 3
Full Baths 2
Half Baths 1
HOA Y/N No
Originating Board Georgia MLS 2
Year Built 1993
Annual Tax Amount $4,032
Tax Year 2021
Lot Size 0.300 Acres
Acres 0.3
Lot Dimensions 13068
Property Description
Recently updated and absolutely gorgeous! This home is picture perfect and ready for you to move-in and enjoy! Recent updates include quartz counters in kitchen and all bathrooms, and stunning master bath total renovation just completed! Fresh interior paint, brand new upstairs carpet, new light fixtures inside and out, the list goes on! This practical home has all the space you need and a 2-car attached garage. The large family room with cathedral ceilings opens to the spacious kitchen with breakfast area, views and walk-out to the deck and incredible large, private, flat, fenced backyard. Separate dining room great for entertaining or flex space for home office, etc. Easy access to CDC, Emory, Interstates, Farmers Market and shopping. Optional membership in Lindmoor Woods Swim Tennis Community with swim team, playground, BBQs, holiday socials, 4th of July parade, and more. This is the home you've been looking for!
Location
State GA
County Dekalb
Rooms
Basement Crawl Space
Dining Room Separate Room
Interior
Interior Features Tray Ceiling(s), Vaulted Ceiling(s), High Ceilings, Double Vanity, Tile Bath, Walk-In Closet(s)
Heating Natural Gas, Forced Air
Cooling Ceiling Fan(s), Central Air
Flooring Carpet, Laminate
Fireplaces Number 1
Fireplaces Type Family Room
Fireplace Yes
Appliance Dishwasher, Disposal, Ice Maker, Microwave, Refrigerator, Stainless Steel Appliance(s)
Laundry Laundry Closet, Upper Level
Exterior
Parking Features Attached, Garage Door Opener, Garage, Kitchen Level
Garage Spaces 2.0
Fence Fenced, Back Yard, Privacy, Wood
Community Features Park, Playground, Pool, Swim Team, Tennis Court(s)
Utilities Available Cable Available, Electricity Available, Natural Gas Available, Phone Available, Sewer Available, Water Available
View Y/N No
Roof Type Composition
Total Parking Spaces 2
Garage Yes
Private Pool No
Building
Lot Description Corner Lot, Level, Private
Faces Lawrenceville Hwy, south on McLendon Dr, house will be on your left. Or, E Ponce de Leon, north on McLendon, house will be on your right. You can park in the driveway, or you may also park on the side street, Oakhill Pl.
Foundation Block
Sewer Public Sewer
Water Public
Structure Type Concrete
New Construction No
Schools
Elementary Schools Laurel Ridge
Middle Schools Druid Hills
High Schools Druid Hills
Others
HOA Fee Include None
Tax ID 18 117 01 199
Security Features Security System,Smoke Detector(s)
Acceptable Financing Cash, Conventional
Listing Terms Cash, Conventional
Special Listing Condition Resale
Read Less

© 2025 Georgia Multiple Listing Service. All Rights Reserved.




