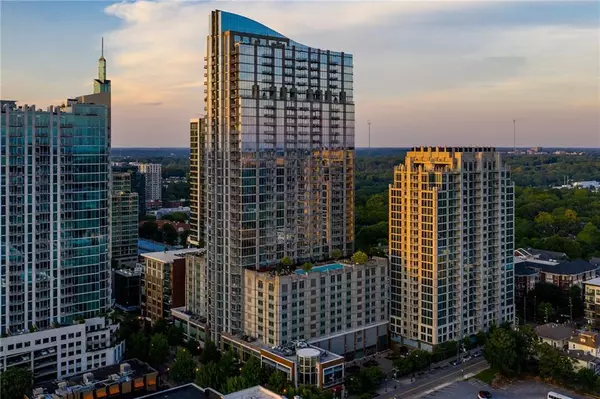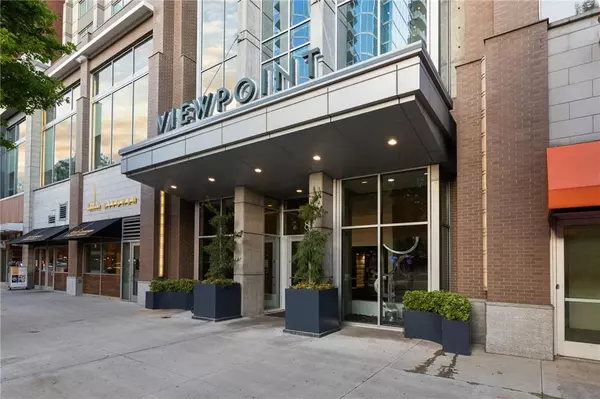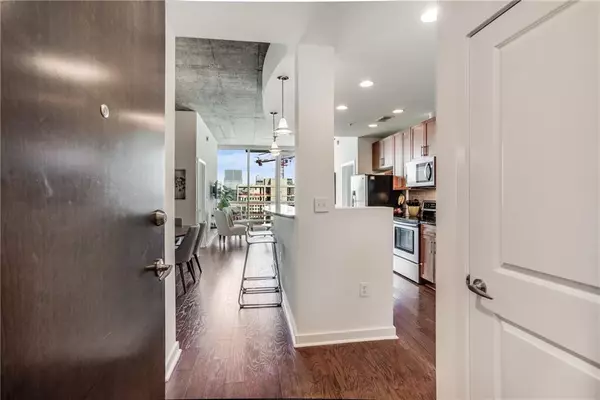For more information regarding the value of a property, please contact us for a free consultation.
855 Peachtree ST NE #3104 Atlanta, GA 30308
Want to know what your home might be worth? Contact us for a FREE valuation!

Our team is ready to help you sell your home for the highest possible price ASAP
Key Details
Sold Price $545,000
Property Type Condo
Sub Type Condominium
Listing Status Sold
Purchase Type For Sale
Square Footage 1,201 sqft
Price per Sqft $453
Subdivision Viewpoint
MLS Listing ID 7003166
Sold Date 04/18/22
Style Contemporary/Modern, High Rise (6 or more stories)
Bedrooms 2
Full Baths 2
Construction Status Resale
HOA Fees $717
HOA Y/N Yes
Year Built 2008
Annual Tax Amount $5,860
Tax Year 2021
Lot Size 1,202 Sqft
Acres 0.0276
Property Description
Welcome to Viewpoint, a premier Midtown Atlanta high rise and some of the best views in the city! This turn key, 2BR/2BA condo boasts one of the rare terrace style balconies, found only on the 31st floor, enjoy sunrise, sunset and city lights views! This sought after floor plan features a spacious, open kitchen with plenty of storage space, breakfast bar and dining area. You will love the floor to ceiling windows in the living area, plenty of space to entertain, oh did we mention the view!? Two large bedrooms on either side of the living area offer privacy, perfect for guests or a roommate. The primary bedroom includes an ensuite bath with double vanities, separate tub, shower and a walk-in custom closet. This is the best of intown Atlanta living with amenities to rival any upscale hotel. Immaculate and secure, 24-hour concierge, resort-style lap pool, outdoor lounge areas with grilling stations, fireplaces and greenspace; clubhouse, media rooms, on-site fitness center and more, all in the heart of vibrant Midtown! Noted as a Walkers Paradise with a 92 walk score and steps to restaurants, retail, MARTA, business, arts, theater, nightlife, Georgia Tech, Piedmont Park, the Atlanta Beltline and SO much more, at your leisure!
Location
State GA
County Fulton
Lake Name None
Rooms
Bedroom Description Oversized Master, Roommate Floor Plan
Other Rooms Outdoor Kitchen
Basement None
Main Level Bedrooms 2
Dining Room Open Concept
Interior
Interior Features Double Vanity, High Ceilings 10 ft Main, High Speed Internet, Walk-In Closet(s)
Heating Central, Electric, Forced Air
Cooling Central Air
Flooring Ceramic Tile, Hardwood
Fireplaces Type None
Window Features Insulated Windows
Appliance Dishwasher, Disposal, Dryer, Electric Range, Electric Water Heater, Microwave, Refrigerator, Washer
Laundry In Kitchen
Exterior
Exterior Feature Balcony
Parking Features Covered, Deeded, Garage, Garage Door Opener
Garage Spaces 2.0
Fence None
Pool Gunite
Community Features Catering Kitchen, Clubhouse, Concierge, Fitness Center, Gated, Homeowners Assoc, Near Beltline, Near Marta, Near Shopping, Park, Pool, Restaurant
Utilities Available Cable Available, Electricity Available, Phone Available, Sewer Available, Underground Utilities, Water Available
Waterfront Description None
View City
Roof Type Concrete, Other
Street Surface Asphalt
Accessibility None
Handicap Access None
Porch Side Porch
Total Parking Spaces 2
Private Pool false
Building
Lot Description Zero Lot Line
Story One
Foundation Concrete Perimeter
Sewer Public Sewer
Water Public
Architectural Style Contemporary/Modern, High Rise (6 or more stories)
Level or Stories One
Structure Type Concrete
New Construction No
Construction Status Resale
Schools
Elementary Schools Springdale Park
Middle Schools David T Howard
High Schools Midtown
Others
HOA Fee Include Door person, Insurance, Maintenance Structure, Maintenance Grounds, Pest Control, Reserve Fund, Security, Swim/Tennis, Termite, Trash
Senior Community no
Restrictions true
Tax ID 14 004900025001
Ownership Condominium
Financing no
Special Listing Condition None
Read Less

Bought with Harry Norman REALTORS
GET MORE INFORMATION





