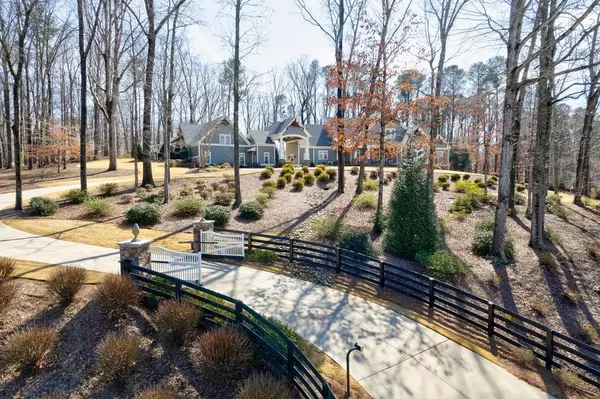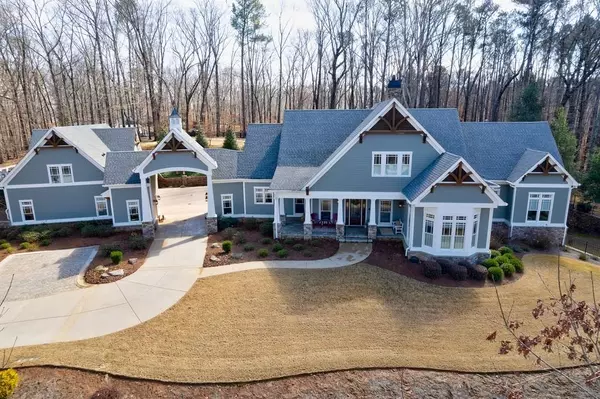For more information regarding the value of a property, please contact us for a free consultation.
114 Trinity Hollow DR Canton, GA 30115
Want to know what your home might be worth? Contact us for a FREE valuation!

Our team is ready to help you sell your home for the highest possible price ASAP
Key Details
Sold Price $2,150,000
Property Type Single Family Home
Sub Type Single Family Residence
Listing Status Sold
Purchase Type For Sale
Square Footage 7,962 sqft
Price per Sqft $270
Subdivision Trinity Creek
MLS Listing ID 7007723
Sold Date 04/19/22
Style Craftsman
Bedrooms 4
Full Baths 4
Half Baths 2
Construction Status Resale
HOA Fees $1,000
HOA Y/N Yes
Year Built 2007
Annual Tax Amount $13,111
Tax Year 2021
Lot Size 3.050 Acres
Acres 3.05
Property Description
Experience distinguished elegance in this originally designed Craftsman residence. Unsurpassed quality in every detail from the exclusive architecture to the stunning interior finishes. Privately perched atop a double lot (3 acres) w/ peaceful views from every window. Exceptional & flowing floor plan connects generous sized rooms with ease for comfortable family gatherings or entertaining on a grand scale. Rich craftsman cabinetry surrounds 3 sides of this spectacular gathering kitchen with large open dining room and a tremendous granite island & Dacor appliances. Pass through a handsome gentleman's study to enter the owner's wing which features a spa styled bath w/ steam shower, yoga room, laundry room & private screened porch. Guest suite also on main. Two resort styled bedrooms up with a game area. American cherry wood floors throughout. Luminous Smart lighting. Elevator shaft/wiring in place. Foam insulation. Embrace the outdoors with gracious gardens, covered patios, wading pool & waterfall, built in grill. Driveway entrance is gated & property fully pet fenced. Pass through porte cochere to the carriage house where you'll find a full one bedroom apartment w/ private deck & hot tub above the 3.5 car garage & potting room. This exceptional estate is one of the original homes built in Trinity Creek, spanning over 4,000 ft on the main level alone. Full basement w/ one finished room. SE Cherokee County is known for it’s well protected zoning of country estate properties with a recent growth of luxurious new construction on acreage. Adjacent to Milton with easy access to shopping in Canton, Alpharetta, Milton. Excellent schools. Low Cherokee taxes. Please see floor plan sketch in docs. Recently measured 7,962 finished feet by appraiser.
Location
State GA
County Cherokee
Lake Name None
Rooms
Bedroom Description In-Law Floorplan, Master on Main
Other Rooms Guest House
Basement Bath/Stubbed, Daylight, Exterior Entry, Interior Entry, Unfinished
Main Level Bedrooms 2
Dining Room Open Concept, Seats 12+
Interior
Interior Features Beamed Ceilings, Bookcases, Central Vacuum, Coffered Ceiling(s), Entrance Foyer, High Ceilings 9 ft Upper, High Ceilings 10 ft Lower, High Speed Internet, Tray Ceiling(s), Vaulted Ceiling(s), Walk-In Closet(s), Wet Bar
Heating Central, Natural Gas, Zoned
Cooling Ceiling Fan(s), Central Air, Zoned
Flooring Hardwood
Fireplaces Number 3
Fireplaces Type Family Room, Gas Log, Living Room, Other Room
Window Features Double Pane Windows, Insulated Windows
Appliance Dishwasher, Double Oven, Gas Range, Gas Water Heater, Range Hood, Refrigerator, Self Cleaning Oven
Laundry In Basement, Laundry Chute, Laundry Room, Main Level
Exterior
Exterior Feature Courtyard, Garden, Gas Grill, Private Front Entry, Private Yard
Parking Features Detached, Garage, Garage Door Opener, Garage Faces Side, Kitchen Level, Level Driveway
Garage Spaces 3.0
Fence Back Yard, Fenced, Front Yard, Wood
Pool Gunite, Heated, In Ground
Community Features Gated, Homeowners Assoc
Utilities Available Cable Available, Electricity Available, Natural Gas Available, Phone Available, Underground Utilities, Water Available
Waterfront Description None
View Other
Roof Type Composition
Street Surface Asphalt
Accessibility None
Handicap Access None
Porch Covered, Deck, Front Porch, Patio, Rear Porch, Screened, Wrap Around
Total Parking Spaces 3
Private Pool true
Building
Lot Description Back Yard, Cul-De-Sac, Front Yard, Landscaped, Private
Story Two
Foundation Concrete Perimeter
Sewer Septic Tank
Water Public
Architectural Style Craftsman
Level or Stories Two
Structure Type Cement Siding, HardiPlank Type
New Construction No
Construction Status Resale
Schools
Elementary Schools Free Home
Middle Schools Creekland - Cherokee
High Schools Creekview
Others
HOA Fee Include Security
Senior Community no
Restrictions true
Tax ID 03N18E 024
Financing no
Special Listing Condition None
Read Less

Bought with Redfin Corporation
GET MORE INFORMATION





