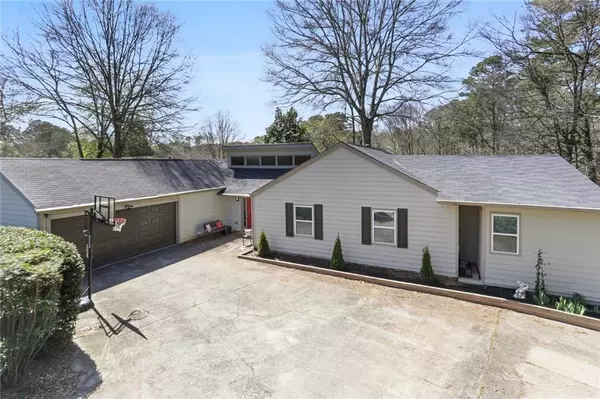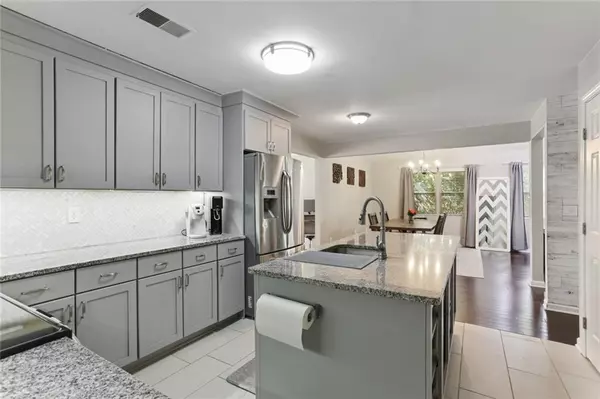For more information regarding the value of a property, please contact us for a free consultation.
1891 E Piedmont RD Marietta, GA 30062
Want to know what your home might be worth? Contact us for a FREE valuation!

Our team is ready to help you sell your home for the highest possible price ASAP
Key Details
Sold Price $445,000
Property Type Single Family Home
Sub Type Single Family Residence
Listing Status Sold
Purchase Type For Sale
Square Footage 3,029 sqft
Price per Sqft $146
Subdivision Piedmont Bend
MLS Listing ID 7016387
Sold Date 04/15/22
Style Ranch
Bedrooms 4
Full Baths 3
Construction Status Resale
HOA Y/N No
Year Built 1979
Annual Tax Amount $3,502
Tax Year 2021
Lot Size 0.463 Acres
Acres 0.4629
Property Description
Don't miss this rare updated East Cobb Ranch with plenty of space, inside and out! Open concept, one level living, complete with a private gate and fenced yard. The great room welcomes you in with its soaring ceilings, cozy stone fireplace, and open view to the gorgeous kitchen and dining room. Off the kitchen is the incredible bonus room with high ceilings, plenty of natural light and space galore! This is the perfect space for entertaining, or whatever you prefer. All bedrooms, including the primary bedroom with an updated ensuite & a hall bath are located down the hall. Additionally, at the end of the hall, you will find an in-law suite with a partial kitchen, which is currently used as an awesome playroom. Enjoy relaxing on the back patio in the private, fenced yard with mature landscape and a storage shed. Sellers have even had the popcorn ceilings removed. No HOA required, but optional membership available for swim and tennis. Convenient location with sought after schools! This is the one!
Location
State GA
County Cobb
Lake Name None
Rooms
Bedroom Description In-Law Floorplan, Master on Main
Other Rooms Shed(s)
Basement None
Main Level Bedrooms 4
Dining Room Great Room, Open Concept
Interior
Interior Features Double Vanity, Vaulted Ceiling(s), Walk-In Closet(s)
Heating Forced Air, Natural Gas
Cooling Ceiling Fan(s), Central Air
Flooring Carpet, Ceramic Tile, Hardwood
Fireplaces Number 1
Fireplaces Type Family Room, Gas Starter
Window Features Skylight(s)
Appliance Dishwasher, Disposal, Electric Range, Microwave
Laundry In Kitchen, Main Level
Exterior
Exterior Feature Private Yard, Storage
Parking Features Garage, Garage Faces Side, Level Driveway
Garage Spaces 2.0
Fence Back Yard, Fenced, Front Yard
Pool None
Community Features Other
Utilities Available Cable Available, Electricity Available, Natural Gas Available, Phone Available
Waterfront Description None
View Other
Roof Type Composition
Street Surface Asphalt
Accessibility None
Handicap Access None
Porch Patio
Total Parking Spaces 2
Building
Lot Description Back Yard
Story One
Foundation Block, Slab
Sewer Public Sewer
Water Public
Architectural Style Ranch
Level or Stories One
Structure Type Cement Siding, HardiPlank Type
New Construction No
Construction Status Resale
Schools
Elementary Schools Kincaid
Middle Schools Simpson
High Schools Sprayberry
Others
Senior Community no
Restrictions false
Tax ID 16077200140
Special Listing Condition None
Read Less

Bought with ResiHome, LLC
GET MORE INFORMATION





