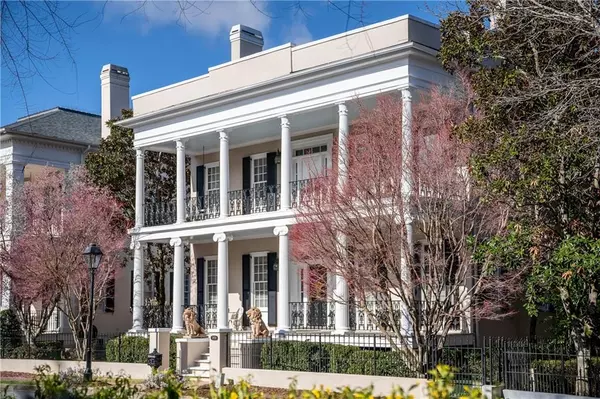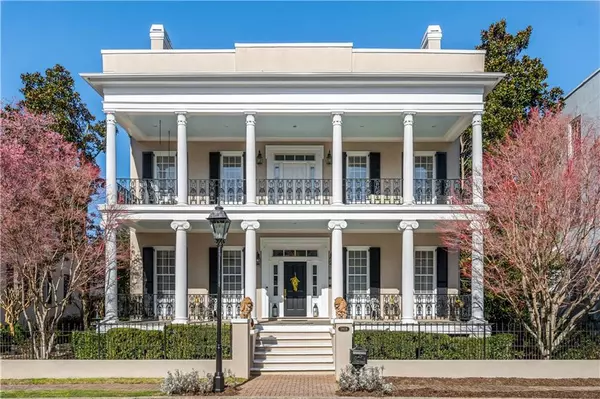For more information regarding the value of a property, please contact us for a free consultation.
3959 Saint Elisabeth SQ Duluth, GA 30096
Want to know what your home might be worth? Contact us for a FREE valuation!

Our team is ready to help you sell your home for the highest possible price ASAP
Key Details
Sold Price $1,250,000
Property Type Single Family Home
Sub Type Single Family Residence
Listing Status Sold
Purchase Type For Sale
Square Footage 6,122 sqft
Price per Sqft $204
Subdivision Sweet Bottom Plantation
MLS Listing ID 7010088
Sold Date 04/22/22
Style Traditional, Other
Bedrooms 4
Full Baths 3
Half Baths 2
Construction Status Resale
HOA Y/N Yes
Year Built 1997
Annual Tax Amount $9,757
Tax Year 2021
Lot Size 10,890 Sqft
Acres 0.25
Property Description
Experience New Orleans Garden District living in a one-of-a-kind spectacular home in a one-of-kind gated community, nestled aside the Chattahoochee River - Sweet Bottom Plantation. This spacious 1849 Greek Revival Center Hall reproduction is a replica of the Payne-Strachan House located on First Street in the Garden District. You'll be greeted by the most inviting deep double porches that is an ideal location to soak in the charm of this peaceful neighborhood! Upon entering the high ceilinged home you will immediately experience the wide center hall with coved molding that leads you into the spacious kitchen with a marble waterfall center island, an ample eat-in kitchen and a generous great room/keeping room with an oversized marble fireplace. The grand, welcoming entry is flanked by an inviting sitting room/parlor/office, wall to ceiling bookcase and an inviting fireplace. Opposite the sitting room is a gracious dining room that easily seats twelve with quick access to the butler's pantry. To the back, there is a bright and airy all season sunroom overlooking the lush private pool and spa and gardens, multiple Trex decks for entertaining and an outdoor kitchen. The upper level of the main part of the home has a massive primary suite with a sitting area and fireplace; access to the upper balcony and swing, two lage primary walk-in closets, the travertine finished primary bath features a substantial walk-in steam shower plus a separate tub and dual vanities. Also on the upper level is a generous secondary bedroom with a walk-in closet and large attached bath. Finally, the 4th level is a walk-up attic that could easily be converted into additional living space or used for storage. The finished lower level includes an enormous den with space for a sizable sitting area, a custom collectors pool table valued at over $25k and a bar that takes you back in time to an Olde English pub. Also on the lower level is a multi-purpose room that can be used as a gym, office or a 5th bedroom if desired, which is connected to a half bath that easily has room to be expanded to a full bath. Rounding out the lower level is a lavish home theater and copious storage. Finally, above the considerable 3-car garage, are two roomy bedrooms, each with walk-in closets, connected by a Jack-and-Jill bath. This home is an entertainer's dream, open-concept with amazing flow, whole house indoor and outdoor audio. Newer HVAC systems and a new tankless whole house hot water heater - plus many features in the home allow for app/phone control. Garage is EV ready; the charging station remains with the property, as does the secondary 48” refrigerator. Home is hard coat stucco. You'll be amazed by every element of this home along with being part of an amazing neighborhood that is truly a community.
Location
State GA
County Gwinnett
Lake Name None
Rooms
Bedroom Description Oversized Master, Sitting Room, Split Bedroom Plan
Other Rooms None
Basement Finished, Finished Bath, Full, Interior Entry
Dining Room Butlers Pantry, Seats 12+
Interior
Interior Features Bookcases, Central Vacuum, Double Vanity, Entrance Foyer, High Ceilings 10 ft Main, High Ceilings 10 ft Upper, High Speed Internet, His and Hers Closets, Permanent Attic Stairs, Smart Home, Walk-In Closet(s), Wet Bar
Heating Central, Forced Air, Natural Gas, Zoned
Cooling Ceiling Fan(s), Central Air, Zoned
Flooring Concrete, Hardwood
Fireplaces Number 3
Fireplaces Type Family Room, Gas Log, Gas Starter, Great Room, Master Bedroom
Window Features Storm Window(s)
Appliance Dishwasher, Disposal, Double Oven, Dryer, Gas Cooktop, Gas Oven, Gas Water Heater, Microwave, Range Hood, Refrigerator, Tankless Water Heater, Washer
Laundry Laundry Room, Main Level
Exterior
Exterior Feature Balcony, Courtyard, Gas Grill, Private Yard, Storage
Parking Features Driveway, Garage
Garage Spaces 3.0
Fence Back Yard, Fenced, Front Yard, Privacy, Wrought Iron
Pool Gunite, Heated, In Ground
Community Features Catering Kitchen, Clubhouse, Gated, Homeowners Assoc, Near Shopping, Pickleball, Playground, Pool, Sidewalks, Street Lights
Utilities Available Cable Available, Electricity Available, Natural Gas Available, Phone Available, Sewer Available, Underground Utilities, Water Available
Waterfront Description None
View Pool
Roof Type Shingle
Street Surface Asphalt, Paved
Accessibility Accessible Doors, Accessible Hallway(s)
Handicap Access Accessible Doors, Accessible Hallway(s)
Porch Covered, Enclosed, Front Porch, Rear Porch
Total Parking Spaces 6
Private Pool true
Building
Lot Description Back Yard, Front Yard, Landscaped, Level, Private
Story Three Or More
Foundation Concrete Perimeter
Sewer Public Sewer
Water Public
Architectural Style Traditional, Other
Level or Stories Three Or More
Structure Type Stucco
New Construction No
Construction Status Resale
Schools
Elementary Schools Chattahoochee - Gwinnett
Middle Schools Coleman
High Schools Duluth
Others
Senior Community no
Restrictions true
Tax ID R6320 085
Special Listing Condition None
Read Less

Bought with Keller Williams Realty Chattahoochee North, LLC
GET MORE INFORMATION





