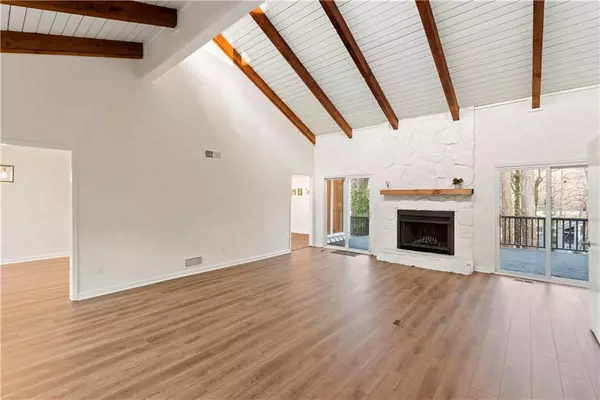For more information regarding the value of a property, please contact us for a free consultation.
2748 Tritt Springs DR NE Marietta, GA 30062
Want to know what your home might be worth? Contact us for a FREE valuation!

Our team is ready to help you sell your home for the highest possible price ASAP
Key Details
Sold Price $630,626
Property Type Single Family Home
Sub Type Single Family Residence
Listing Status Sold
Purchase Type For Sale
Square Footage 3,200 sqft
Price per Sqft $197
Subdivision Post Oak Springs
MLS Listing ID 7022201
Sold Date 04/25/22
Style Contemporary/Modern, Traditional
Bedrooms 4
Full Baths 3
Construction Status Updated/Remodeled
HOA Y/N No
Year Built 1984
Annual Tax Amount $3,539
Tax Year 2021
Lot Size 0.462 Acres
Acres 0.4623
Property Description
Rare Find! East Cobb, Pope High School. This modern beauty boasts new luxury flooring, exposed wooden beams, tall, expansive windows, high ceilings, vaulted great room with stone fireplace, updated kitchen and bathrooms, new blinds, and fresh interior and exterior paint. Upon entry, you will be greeted by a bright entryway with exposed wood beams and a contemporary archway. The expansive, vaulted great room boasts large beams and a gas, stone fireplace. The open dining room is encased by tall, modern windows and updated lighting. The cozy, upgraded kitchen features quartz countertops, stainless steel appliances, a new gas range cooktop, a new island, and keeping room with an additional fireplace. A sizable deck off of the family room overlooks the serene backyard. Upstairs you will find a spacious, vaulted master suite with a master ensuite bathroom. The ensuite bathroom features new double vanity, quartz countertops, updated fixtures, and lighting. The soaking tub and separate shower are brightened by the skylight. Upstairs secondary bedrooms feature separate closets, fresh paint. The secondary bathroom features new quartz countertops, an updated sink & hardware. You will find an additional expansive family area on the lower level with 10' ceilings and a large window seat with access to a deck. Off of the downstairs family is an additional bedroom with a full with a fully remodeled bathroom with quartz countertops, vanity storage, and a new walk-in shower. Off of the lower level is a covered, outdoor porch that overlooks the private, wooded backyard. In walking distance to Post Oaks Recreation Center that currently offers membership for swimming and tennis. Enjoy the convenience of East Cobb and its proximity to 285, Downtown Roswell, and the Avenue East Cobb shopping district.
Location
State GA
County Cobb
Lake Name None
Rooms
Bedroom Description In-Law Floorplan
Other Rooms None
Basement Daylight, Finished, Finished Bath, Full, Interior Entry
Dining Room Seats 12+, Separate Dining Room
Interior
Interior Features Beamed Ceilings, Cathedral Ceiling(s), Double Vanity, Entrance Foyer, High Ceilings 10 ft Lower, High Ceilings 10 ft Main, His and Hers Closets, Vaulted Ceiling(s)
Heating Central, Forced Air, Natural Gas
Cooling Ceiling Fan(s), Central Air
Flooring Carpet, Hardwood, Laminate, Vinyl
Fireplaces Number 2
Fireplaces Type Family Room, Gas Starter, Great Room, Keeping Room
Window Features Skylight(s)
Appliance Dishwasher, Gas Cooktop, Gas Oven, Gas Range, Gas Water Heater, Microwave, Range Hood
Laundry Laundry Room, Lower Level
Exterior
Exterior Feature Private Yard
Parking Features Attached, Garage, Garage Door Opener, Level Driveway
Garage Spaces 2.0
Fence Wood
Pool None
Community Features Homeowners Assoc, Near Schools, Near Shopping
Utilities Available Cable Available, Electricity Available, Natural Gas Available, Sewer Available, Underground Utilities
Waterfront Description None
View Trees/Woods
Roof Type Composition
Street Surface Asphalt, Paved
Accessibility None
Handicap Access None
Porch Covered, Deck, Rear Porch
Total Parking Spaces 2
Building
Lot Description Back Yard, Level, Private, Wooded
Story Three Or More
Foundation Block, Slab
Sewer Public Sewer
Water Public
Architectural Style Contemporary/Modern, Traditional
Level or Stories Three Or More
Structure Type Cedar, Cement Siding, Wood Siding
New Construction No
Construction Status Updated/Remodeled
Schools
Elementary Schools Murdock
Middle Schools Hightower Trail
High Schools Pope
Others
Senior Community no
Restrictions false
Tax ID 16054700360
Special Listing Condition None
Read Less

Bought with Sanders Team Realty




