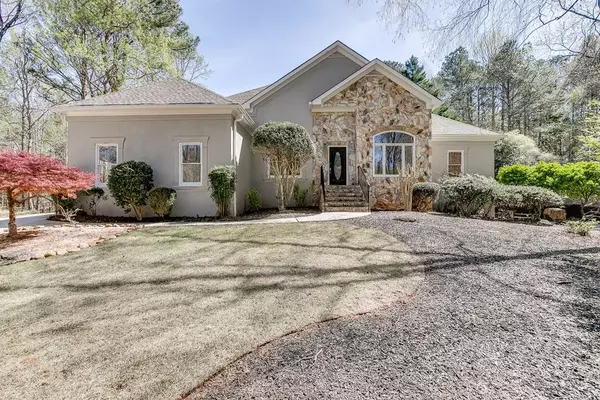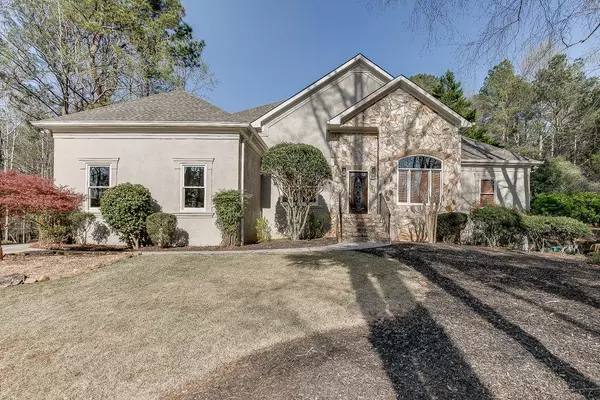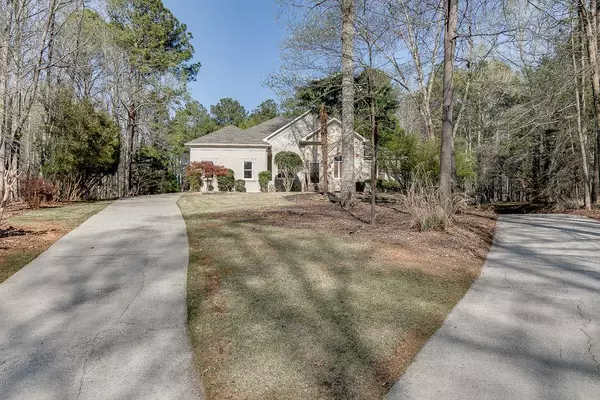For more information regarding the value of a property, please contact us for a free consultation.
85 HUNTERS WAY Hoschton, GA 30548
Want to know what your home might be worth? Contact us for a FREE valuation!

Our team is ready to help you sell your home for the highest possible price ASAP
Key Details
Sold Price $635,000
Property Type Single Family Home
Sub Type Single Family Residence
Listing Status Sold
Purchase Type For Sale
Square Footage 2,103 sqft
Price per Sqft $301
Subdivision Deer Creek Farms
MLS Listing ID 7025753
Sold Date 04/22/22
Style Ranch
Bedrooms 3
Full Baths 2
Half Baths 1
Construction Status Resale
HOA Y/N No
Year Built 1995
Annual Tax Amount $3,270
Tax Year 2021
Lot Size 1.160 Acres
Acres 1.16
Property Description
Welcome to 85 Hunters Way! This stunning 3BR/2.5BA ranch home on a basement is situated on a 1+ acre private & quiet cul-de-sac lot that boasts several mature palm trees, varieties of Japanese Maples, and of course, Georgia Dogwoods. The exterior features stone and European stucco accents, with two separate driveways - one to the extended 2 car side entry garage and another lower level driveway with a substantial parking pad and boat door to the basement. Upon entering the home, you will see the hardwood floors leading you to the Formal Dining Room and Formal Living Room/Office. This home boasts high ceilings, open floor plan, newer interior/exterior paint and so much more! The amazing Kitchen includes new backsplash, white cabinets, tile floors and opens to the family room. Step into the family room with a stacked stone wood-burning fireplace, view to your private backyard oasis, statement fan and built-in cabinetry. The Master Bedroom on the Main level provides you with access to the back deck to enjoy your private back yard. Secondary bedrooms are joined by a jack-and-jill bath with dual vanities. One bedroom features a walk in closet and the other has dual closets for ample storage needs.The backyard features a freshly painted deck with a wooded yard and stone patio/walkway that spans driveway to driveway. This yard would allow for a great space to install a pool with no limitations! Home is situated on an unfinished basement (stubbed for bath) that has tons of room to expand or use for workshop/storage/workout room. The roof was just replaced in 2018 with architectural shingles. Owners also have the level/easily buildable lot next door (1.08 acres) which can be purchased as well to expand your land even more!
Location
State GA
County Jackson
Lake Name None
Rooms
Bedroom Description Master on Main, Oversized Master, Split Bedroom Plan
Other Rooms Workshop
Basement Bath/Stubbed, Boat Door, Driveway Access, Exterior Entry, Full, Interior Entry
Main Level Bedrooms 3
Dining Room Separate Dining Room
Interior
Interior Features Bookcases, Double Vanity, Entrance Foyer, High Ceilings 9 ft Main, High Speed Internet
Heating Central
Cooling Ceiling Fan(s), Central Air
Flooring Carpet, Ceramic Tile, Hardwood
Fireplaces Number 1
Fireplaces Type Family Room
Window Features Storm Window(s)
Appliance Dishwasher, Electric Cooktop, Electric Oven, Microwave
Laundry Laundry Room, Main Level
Exterior
Exterior Feature Private Rear Entry, Private Yard, Storage
Parking Features Attached, Drive Under Main Level, Driveway, Garage, Garage Door Opener, Garage Faces Side, RV Access/Parking
Garage Spaces 3.0
Fence None
Pool None
Community Features Near Shopping, Near Schools
Utilities Available Cable Available, Electricity Available, Phone Available, Underground Utilities, Water Available
Waterfront Description None
View Trees/Woods
Roof Type Composition
Street Surface Paved
Accessibility None
Handicap Access None
Porch Deck, Front Porch
Total Parking Spaces 6
Building
Lot Description Cul-De-Sac, Landscaped, Level, Private, Wooded
Story One
Foundation Concrete Perimeter
Sewer Septic Tank
Water Public
Architectural Style Ranch
Level or Stories One
Structure Type Stone, Stucco
New Construction No
Construction Status Resale
Schools
Elementary Schools West Jackson
Middle Schools West Jackson
High Schools Jackson County
Others
Senior Community no
Restrictions false
Tax ID 120 128
Acceptable Financing Cash, Conventional
Listing Terms Cash, Conventional
Financing no
Special Listing Condition None
Read Less

Bought with Compass
GET MORE INFORMATION





