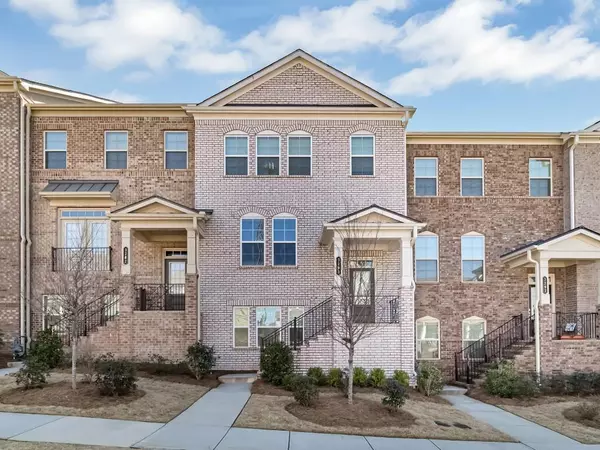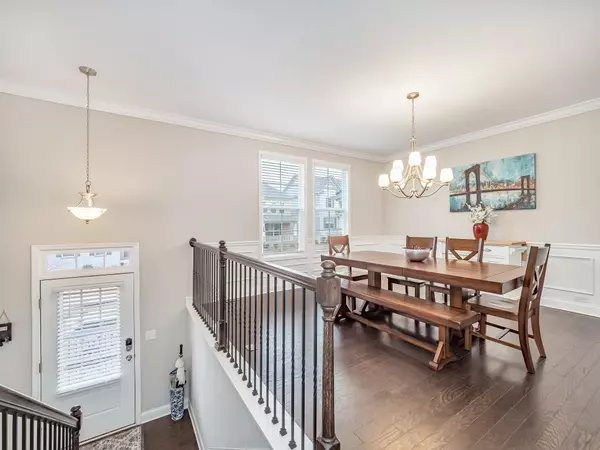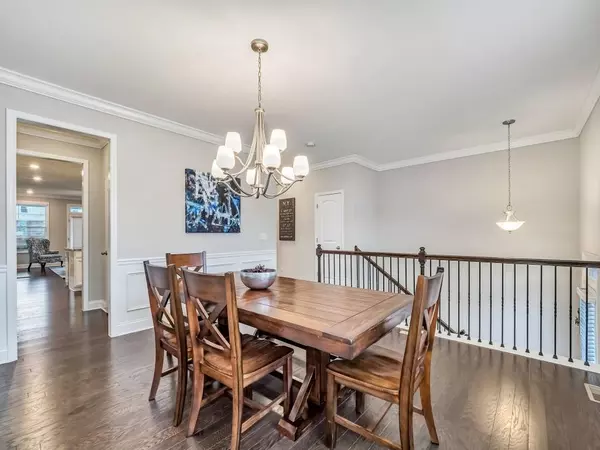For more information regarding the value of a property, please contact us for a free consultation.
3290 Hill ST Duluth, GA 30096
Want to know what your home might be worth? Contact us for a FREE valuation!

Our team is ready to help you sell your home for the highest possible price ASAP
Key Details
Sold Price $535,000
Property Type Townhouse
Sub Type Townhouse
Listing Status Sold
Purchase Type For Sale
Square Footage 2,498 sqft
Price per Sqft $214
Subdivision South On Main
MLS Listing ID 7014661
Sold Date 04/28/22
Style Townhouse, Traditional
Bedrooms 4
Full Baths 3
Half Baths 1
Construction Status Resale
HOA Fees $2,760
HOA Y/N Yes
Year Built 2019
Annual Tax Amount $4,521
Tax Year 2021
Lot Size 1,306 Sqft
Acres 0.03
Property Description
Impeccable Townhome in Highly Sought after South on Main conveniently located in Downtown Duluth! It doesn't get much better than this! Truly Move In Ready! No Detail Missed! Open & Spacious Floorplan with Loads of Natural Daylight. Incredible Chef's Kitchen with Huge Center Island, Gorgeous Stone Countertops, Abundance of Cabinetry, Gas Cook Top, Subway Tile Backsplash and more that opens to the Fabulous Family Room with Gas Fireplace & Custom Built -Ins, Plenty of Windows & Double Doors to the Covered Deck! Also on the main level is a Separate Dining Room with Butlers Pantry & Powder Room. Upstairs is the Luxurious Owners Suite with Spa Like Bath along with two secondary bedrooms that share a full bath. The terrace level has another Large Bedroom & Full Bath that could also make a great office or Rec Room! And a two car rear entry garage! The community offers a workout facility and it is an Easy Few minute Walk to all that Downtown Duluth has to offer! Enjoy the Park, Shopping, Restaurants, Library, Movie Nights, Food Truck nights, Concerts and More. What an Incredible Lifestyle! Welcome Home!
Location
State GA
County Gwinnett
Lake Name None
Rooms
Bedroom Description Roommate Floor Plan, Other
Other Rooms None
Basement Bath/Stubbed, Daylight, Exterior Entry, Finished, Finished Bath, Full
Dining Room Separate Dining Room
Interior
Interior Features High Ceilings 9 ft Main, Tray Ceiling(s), Walk-In Closet(s)
Heating Central, Natural Gas
Cooling Central Air, Zoned
Flooring Carpet, Hardwood
Fireplaces Number 1
Fireplaces Type Family Room, Gas Log, Gas Starter
Window Features Insulated Windows
Appliance Dishwasher, Disposal, Gas Cooktop, Gas Water Heater, Microwave, Range Hood, Self Cleaning Oven
Laundry Laundry Room, Upper Level
Exterior
Exterior Feature Balcony
Parking Features Attached, Drive Under Main Level, Driveway, Garage, Garage Door Opener, Garage Faces Rear, Level Driveway
Garage Spaces 2.0
Fence None
Pool None
Community Features Fitness Center, Homeowners Assoc, Near Schools, Near Shopping
Utilities Available Cable Available, Electricity Available, Natural Gas Available, Phone Available, Sewer Available, Underground Utilities, Water Available
Waterfront Description None
View City
Roof Type Composition
Street Surface Paved
Accessibility None
Handicap Access None
Porch Covered, Deck, Front Porch
Total Parking Spaces 2
Building
Lot Description Landscaped, Level
Story Three Or More
Foundation None
Sewer Public Sewer
Water Public
Architectural Style Townhouse, Traditional
Level or Stories Three Or More
Structure Type Brick Front
New Construction No
Construction Status Resale
Schools
Elementary Schools Chattahoochee - Gwinnett
Middle Schools Coleman
High Schools Duluth
Others
HOA Fee Include Maintenance Structure, Maintenance Grounds
Senior Community no
Restrictions true
Tax ID R6293 518
Ownership Fee Simple
Acceptable Financing Other
Listing Terms Other
Financing no
Special Listing Condition None
Read Less

Bought with BHGRE Metro Brokers




