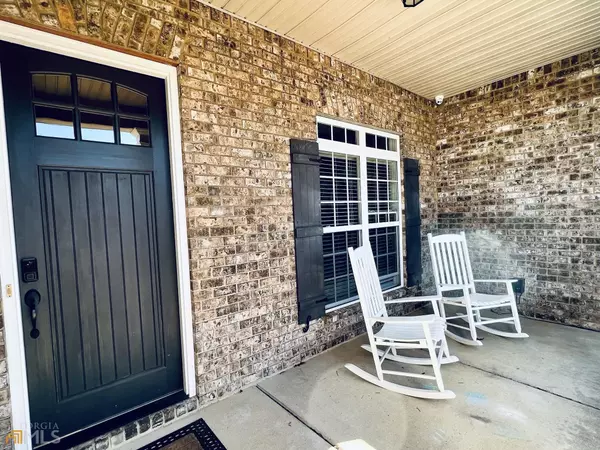Bought with Jamie Moorman • Keller Williams Middle Georgia
For more information regarding the value of a property, please contact us for a free consultation.
103 Winterton WAY Warner Robins, GA 31088
Want to know what your home might be worth? Contact us for a FREE valuation!

Our team is ready to help you sell your home for the highest possible price ASAP
Key Details
Sold Price $317,000
Property Type Single Family Home
Sub Type Single Family Residence
Listing Status Sold
Purchase Type For Sale
Square Footage 2,248 sqft
Price per Sqft $141
Subdivision Kensington
MLS Listing ID 20018531
Sold Date 04/29/22
Style Traditional
Bedrooms 4
Full Baths 2
Construction Status Resale
HOA Fees $150
HOA Y/N Yes
Year Built 2009
Annual Tax Amount $2,768
Tax Year 2021
Lot Size 0.330 Acres
Property Description
Live like royalty in your own palace in Kensington. Located conveniently to Russell Parkway, Houston Lake Road, Hwy 96 and I-75, this all-brick estate is a stone's throw from anything you could need. Step through the front door of this humble abode and you'll feel like you've entered Buckingham Palace with the stunning moldings and coffered ceiling. This kitchen opens to the main living area and provides ample dining space with a breakfast area, breakfast bar and formal dining space. Don't forget the added convenience of double ovens - perfect for preparing a feast for a King! The spacious Master Suite includes a private en suite with double vanity, custom tile shower, a relaxing whirlpool tub where even a Queen can unwind from a long day, and of course, a private throne room. The additional bedrooms are split from the Master and are perfect for the Princes and Princesses to reside. A royal family enjoys their privacy, and you will have just that in the privacy fenced back yard with double gate. This home won't last long, so don't miss out on the castle you've been waiting for!
Location
State GA
County Houston
Rooms
Basement None
Main Level Bedrooms 4
Interior
Interior Features Tray Ceiling(s), Double Vanity, Separate Shower, Walk-In Closet(s), Whirlpool Bath, Master On Main Level, Split Bedroom Plan
Heating Electric, Central
Cooling Electric, Central Air
Flooring Hardwood, Tile, Carpet
Fireplaces Number 1
Exterior
Parking Features Attached, Garage
Community Features Street Lights
Utilities Available Underground Utilities
Roof Type Composition
Building
Story One
Sewer Public Sewer
Level or Stories One
Construction Status Resale
Schools
Elementary Schools Lake Joy Primary/Elementary
Middle Schools Feagin Mill
High Schools Houston County
Others
Financing VA
Read Less

© 2024 Georgia Multiple Listing Service. All Rights Reserved.




