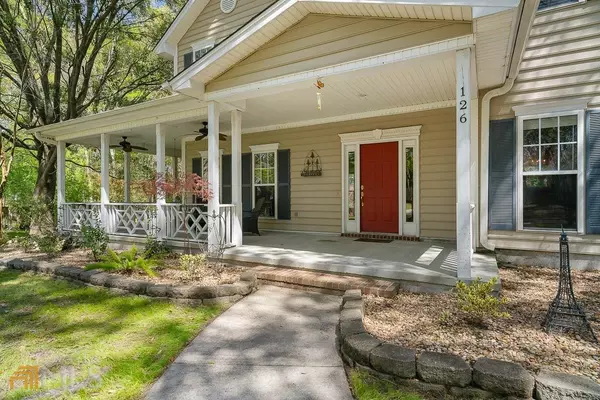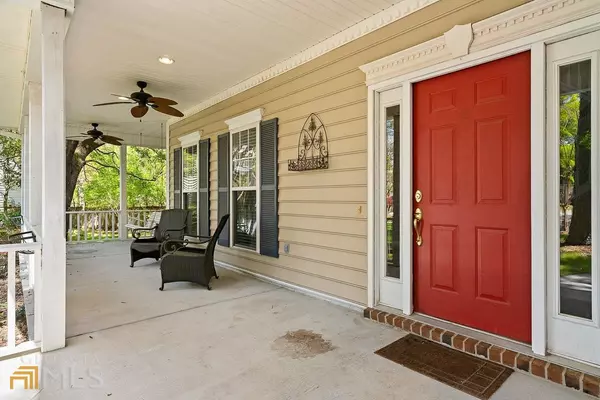Bought with Robert Callaway • eXp Realty
For more information regarding the value of a property, please contact us for a free consultation.
126 Cherryfield LN Savannah, GA 31419
Want to know what your home might be worth? Contact us for a FREE valuation!

Our team is ready to help you sell your home for the highest possible price ASAP
Key Details
Sold Price $380,000
Property Type Single Family Home
Sub Type Single Family Residence
Listing Status Sold
Purchase Type For Sale
Square Footage 2,432 sqft
Price per Sqft $156
Subdivision Village Of Wild Heron
MLS Listing ID 20028912
Sold Date 04/29/22
Style Country/Rustic
Bedrooms 3
Full Baths 2
Half Baths 1
Construction Status Resale
HOA Fees $588
HOA Y/N Yes
Year Built 2000
Annual Tax Amount $3,848
Tax Year 2021
Lot Size 0.390 Acres
Property Description
126 Cherryfield Lane is a Beautiful Low Country Home with all that Southern Charm. This clean Home sits on a .39 Acre Fenced Lot with a sweeping Backyard, has a Gorgeous Wrap-Around Porch, Oversized 2-Car Garage, 2432sf of Interior with Open Floorplan and Foyer Entry, High Ceilings, Recessed Lighting, Granite Countertops with Breakfast Bar, Brand New Stainless Steel Appliances, 2 HVAC Systems just installed in 8/2020, a new Water Heater installed 7/2021 and a 10 yr old Roof! She is currently a 3 Bedroom Home, all Upstairs, with a nice Study Downstairs. One Bedroom can be easily converted back into 2 Bedrooms as originally designed, making this a 4 Bedroom Home with Study! And, wall-mounted TV's, Surround Sound Speakers and Waster/Dryer included! Village of Wild Heron is an established, Tree-Lined Neighborhood tucked away with a Community Pool and low HOA fees. A Great Location and quick commute to anywhere in the Savannah Areas. Termite Bond and No Flood Insurance Required.
Location
State GA
County Chatham
Rooms
Basement None
Interior
Interior Features Bookcases, High Ceilings, Double Vanity, Two Story Foyer, Separate Shower, Walk-In Closet(s), Whirlpool Bath
Heating Electric, Central, Forced Air, Heat Pump
Cooling Electric, Ceiling Fan(s), Central Air, Heat Pump
Flooring Hardwood, Tile, Carpet, Vinyl
Fireplaces Number 1
Fireplaces Type Family Room, Gas Starter
Exterior
Parking Features Attached, Garage
Fence Fenced, Privacy, Wood
Community Features Lake, Playground, Pool, Sidewalks, Street Lights
Utilities Available Underground Utilities, Cable Available, Sewer Connected, Natural Gas Available, Propane, Water Available
Roof Type Composition
Building
Story Two
Foundation Slab
Sewer Public Sewer
Level or Stories Two
Construction Status Resale
Schools
Elementary Schools Georgetown
Middle Schools Georgetown K8
High Schools Windsor Forest
Others
Financing Conventional
Read Less

© 2025 Georgia Multiple Listing Service. All Rights Reserved.




