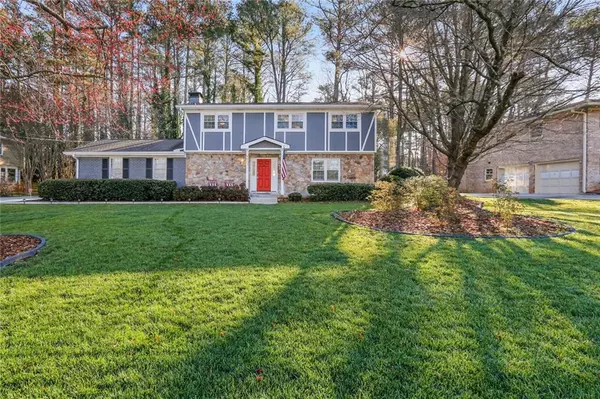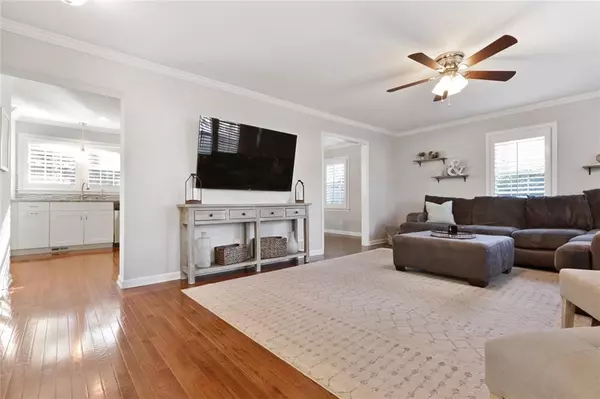For more information regarding the value of a property, please contact us for a free consultation.
4807 Coldstream DR Dunwoody, GA 30360
Want to know what your home might be worth? Contact us for a FREE valuation!

Our team is ready to help you sell your home for the highest possible price ASAP
Key Details
Sold Price $591,000
Property Type Single Family Home
Sub Type Single Family Residence
Listing Status Sold
Purchase Type For Sale
Square Footage 2,166 sqft
Price per Sqft $272
Subdivision Dunwoody Highlands
MLS Listing ID 7008944
Sold Date 04/19/22
Style Traditional
Bedrooms 4
Full Baths 2
Half Baths 1
Construction Status Resale
HOA Y/N No
Year Built 1968
Annual Tax Amount $4,917
Tax Year 2021
Lot Size 0.400 Acres
Acres 0.4
Property Description
Taken down to the studs in 2015, this fantastic Dunwoody traditional is refreshed and move-in ready! Fresh paint and rich hardwoods welcome you in! Cozy family room with masonry fireplace. Stylish touches include black wrought iron spindles, reclaimed wood accent wall and wood shutters. You'll feel right at home making your favorite meals in the open white kitchen with stainless appliances, while enjoying them at the breakfast bar, in the breakfast area or in the spacious dining room! Spacious owner's suite features walk-in closet and owner's bath with double vanity and large tiled shower! Go out and enjoy the enormous newly leveled and landscaped flat backyard featuring an extended patio and newer hot tub! New hot water heater Dec 2021. Minutes to Brook Run, Peroshal & Georgetown Parks, Dunwoody Village, 285, 400, PIB, schools, shopping, and restaurants!
Location
State GA
County Dekalb
Lake Name None
Rooms
Bedroom Description Other
Other Rooms None
Basement Crawl Space
Dining Room Separate Dining Room
Interior
Interior Features High Ceilings 9 ft Main, High Ceilings 9 ft Upper
Heating Forced Air, Natural Gas
Cooling Central Air
Flooring Hardwood
Fireplaces Number 1
Fireplaces Type Keeping Room
Window Features Insulated Windows
Appliance Dishwasher, Electric Range, ENERGY STAR Qualified Appliances, Microwave, Refrigerator
Laundry In Garage
Exterior
Exterior Feature Other
Parking Features Garage, Kitchen Level
Garage Spaces 2.0
Fence None
Pool None
Community Features Playground, Public Transportation, Street Lights, Other
Utilities Available Cable Available, Electricity Available, Natural Gas Available
Waterfront Description None
View Other
Roof Type Composition
Street Surface Paved
Accessibility None
Handicap Access None
Porch None
Total Parking Spaces 2
Building
Lot Description Landscaped, Level
Story Two
Foundation None
Sewer Public Sewer
Water Public
Architectural Style Traditional
Level or Stories Two
Structure Type Cement Siding, Stone
New Construction No
Construction Status Resale
Schools
Elementary Schools Kingsley
Middle Schools Peachtree
High Schools Dunwoody
Others
Senior Community no
Restrictions false
Tax ID 18 358 06 019
Special Listing Condition None
Read Less

Bought with Keller Williams Rlty, First Atlanta




