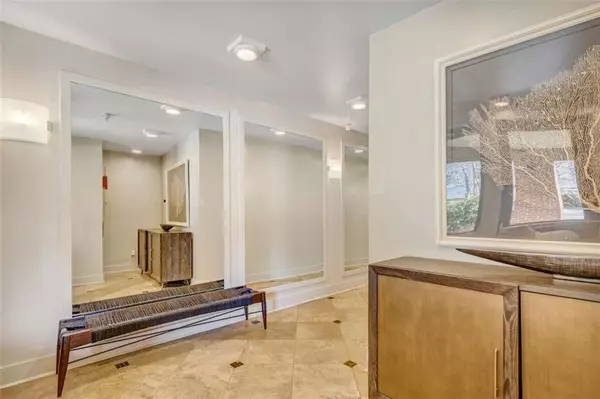For more information regarding the value of a property, please contact us for a free consultation.
1029 Piedmont AVE NE #205 Atlanta, GA 30309
Want to know what your home might be worth? Contact us for a FREE valuation!

Our team is ready to help you sell your home for the highest possible price ASAP
Key Details
Sold Price $480,000
Property Type Condo
Sub Type Condominium
Listing Status Sold
Purchase Type For Sale
Square Footage 1,212 sqft
Price per Sqft $396
Subdivision Piedmont Park West Loft
MLS Listing ID 7000970
Sold Date 04/28/22
Style Contemporary/Modern, Loft, Mid-Rise (up to 5 stories)
Bedrooms 2
Full Baths 2
Construction Status Updated/Remodeled
HOA Fees $672
HOA Y/N Yes
Year Built 2001
Annual Tax Amount $4,936
Tax Year 2020
Lot Size 1,210 Sqft
Acres 0.0278
Property Description
Welcome home to this wonderfully renovated Midtown Condo positioned right on the famed Atlanta Piedmont Park. With the park and Beltline literally at your back door, this location and space is an absolute must see. Located in the back corner of the building, you'll come into a thoughtfully renovated, private, quiet loft-style space featuring new 8” hardwoods throughout, a remodeled kitchen, new appliances, quartz counters, and more. 10ft ceilings, tons of tall windows, and newly added recessed lighting flood this space with light. Upstairs on the roof top you'll find ample common space gathering where you and your friends can enjoy a lovely glass of wine as you look on to the beautiful sky views of Midtown and the Park. With tons of restaurants in walking distance, acres of green space to enjoy, and all of Midtown's offerings at your convenient disposal, this condo and location is beckoning to welcome you home.
Location
State GA
County Fulton
Lake Name None
Rooms
Bedroom Description None
Other Rooms None
Basement None
Main Level Bedrooms 2
Dining Room Open Concept
Interior
Interior Features High Ceilings 10 ft Main, Elevator, Walk-In Closet(s)
Heating Central, Forced Air, Electric
Cooling Central Air, Ceiling Fan(s)
Flooring Hardwood, Ceramic Tile
Fireplaces Type None
Window Features None
Appliance Dishwasher, Dryer, Disposal, Electric Cooktop, Electric Range, Electric Oven, Refrigerator, Microwave, Washer
Laundry In Kitchen, Main Level
Exterior
Exterior Feature Gas Grill, Other
Parking Features Assigned, Deeded
Fence None
Pool None
Community Features Homeowners Assoc, Near Beltline, Park
Utilities Available Cable Available, Electricity Available, Phone Available, Sewer Available, Water Available
Waterfront Description None
View City, Park/Greenbelt
Roof Type Composition, Other
Street Surface Asphalt
Accessibility Accessible Entrance
Handicap Access Accessible Entrance
Porch Rooftop
Total Parking Spaces 1
Building
Lot Description Other
Story Three Or More
Foundation Brick/Mortar, Concrete Perimeter
Sewer Public Sewer
Water Public
Architectural Style Contemporary/Modern, Loft, Mid-Rise (up to 5 stories)
Level or Stories Three Or More
Structure Type Brick 4 Sides, Stucco, Other
New Construction No
Construction Status Updated/Remodeled
Schools
Elementary Schools Springdale Park
Middle Schools David T Howard
High Schools Midtown
Others
HOA Fee Include Insurance, Maintenance Structure, Maintenance Grounds, Pest Control, Reserve Fund, Termite
Senior Community no
Restrictions true
Tax ID 17 010600091832
Ownership Condominium
Financing no
Special Listing Condition None
Read Less

Bought with PalmerHouse Properties




