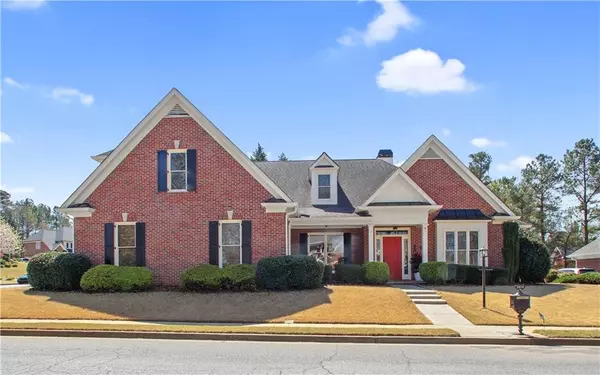For more information regarding the value of a property, please contact us for a free consultation.
2910 Towne Village DR NW Duluth, GA 30097
Want to know what your home might be worth? Contact us for a FREE valuation!

Our team is ready to help you sell your home for the highest possible price ASAP
Key Details
Sold Price $692,500
Property Type Single Family Home
Sub Type Single Family Residence
Listing Status Sold
Purchase Type For Sale
Square Footage 2,976 sqft
Price per Sqft $232
Subdivision Olde Towne Residences
MLS Listing ID 7023792
Sold Date 05/03/22
Style Ranch
Bedrooms 4
Full Baths 3
Half Baths 1
Construction Status Resale
HOA Fees $360
HOA Y/N Yes
Year Built 1996
Annual Tax Amount $4,506
Tax Year 2021
Lot Size 0.340 Acres
Acres 0.34
Property Description
Absolutely Beautiful Custom Built four sided brick home with open floor plan, front porch, spacious foyer, banquet dining room, formal living room/office, vaulted great room with floor to ceiling stone fireplace, chef's kitchen with stone countertop and stainless steel appliances. Huge master suite with brick wall, soaring coffered ceiling, large shower and his and her vanities. Large walk in closet off master bathroom. Two other large bedrooms on main floor sharing jack and jill bath. Upstairs you will find large bonus room with full bath, two finished closets and large unfinished storage space. Fully irrigated professionally landscaped park like yard with fountain and brick wall including custom iron gate. Newest home in community. Agent/Owner
Location
State GA
County Gwinnett
Lake Name None
Rooms
Bedroom Description Master on Main, Oversized Master
Other Rooms None
Basement None
Main Level Bedrooms 3
Dining Room Open Concept, Separate Dining Room
Interior
Interior Features High Ceilings 9 ft Lower
Heating Central
Cooling Ceiling Fan(s), Central Air
Flooring Carpet, Hardwood, Stone
Fireplaces Number 1
Fireplaces Type Family Room, Gas Log, Masonry
Window Features Double Pane Windows, Insulated Windows, Shutters
Appliance Disposal, Electric Oven, Gas Cooktop, Gas Water Heater, Microwave, Range Hood, Refrigerator, Self Cleaning Oven
Laundry Laundry Room, Main Level
Exterior
Exterior Feature Garden, Permeable Paving, Private Front Entry, Private Rear Entry, Storage
Parking Features Attached, Driveway, Garage, Garage Door Opener, Garage Faces Side, Kitchen Level, Level Driveway
Garage Spaces 2.0
Fence None
Pool None
Community Features Homeowners Assoc, Near Shopping, Near Trails/Greenway, Sidewalks, Street Lights
Utilities Available Cable Available, Electricity Available, Natural Gas Available, Phone Available, Sewer Available, Underground Utilities, Water Available
Waterfront Description None
View Other
Roof Type Shingle
Street Surface Asphalt
Accessibility Accessible Entrance
Handicap Access Accessible Entrance
Porch Covered, Patio
Total Parking Spaces 6
Building
Lot Description Back Yard, Corner Lot, Cul-De-Sac, Front Yard, Landscaped, Level
Story One and One Half
Foundation Slab
Sewer Public Sewer
Water Public
Architectural Style Ranch
Level or Stories One and One Half
Structure Type Brick 4 Sides
New Construction No
Construction Status Resale
Schools
Elementary Schools Chattahoochee - Gwinnett
Middle Schools Duluth
High Schools Duluth
Others
HOA Fee Include Maintenance Grounds
Senior Community no
Restrictions false
Tax ID R7244 300
Ownership Fee Simple
Financing no
Special Listing Condition None
Read Less

Bought with Maxima Realty LLC




