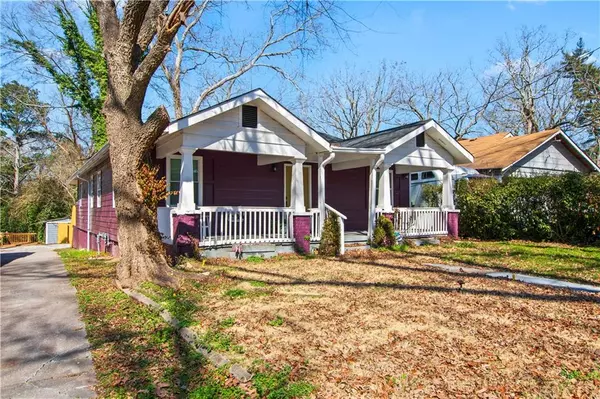For more information regarding the value of a property, please contact us for a free consultation.
1881 Lakewood TER SE Atlanta, GA 30315
Want to know what your home might be worth? Contact us for a FREE valuation!

Our team is ready to help you sell your home for the highest possible price ASAP
Key Details
Sold Price $315,000
Property Type Single Family Home
Sub Type Single Family Residence
Listing Status Sold
Purchase Type For Sale
Square Footage 1,756 sqft
Price per Sqft $179
Subdivision Lakewood
MLS Listing ID 6962353
Sold Date 05/02/22
Style Ranch
Bedrooms 4
Full Baths 3
Construction Status Updated/Remodeled
HOA Y/N No
Year Built 1940
Annual Tax Amount $1,920
Tax Year 2021
Lot Size 7,501 Sqft
Acres 0.1722
Property Description
The good things come to those who wait! But wait no more! Check out this SUPERB LISTING in one of the HOTTEST areas in Atlanta. Come and see this "LIKE NEW" construction that was fully gutted and remodeled in 2021 with EVERYTHING NEW. This OPEN CONCEPT PLAN boasts TONS OF UPGRADES. Renovations include New Hardwood Flooring in Bedrooms and Living Room and New ceramic tile in Bathrooms. Kitchen has all new cabinets, granite countertops, beautiful backsplash, custom island/breakfast bar, and new Stainless Steel Appliances. Instead of one Master Suite, this home has TWO Master Suites. Outside the home provides a long driveway that gives you ample parking in the rear of home, not to mention 2 decks, Private Fenced Back Yard, and fresh sod in front & rear of home. Other honorable mentions will include new roof, HVAC, and huge crawlspace with vapor barrier. Minutes away from beltline, Lakewood Amphitheater, Grant Park, and Zoo Atlanta. Words can't express it all....come see it for yourself
Location
State GA
County Fulton
Lake Name None
Rooms
Bedroom Description Master on Main, Other
Other Rooms None
Basement Crawl Space
Main Level Bedrooms 4
Dining Room None
Interior
Interior Features Other
Heating Central, Electric, Forced Air, Natural Gas
Cooling Ceiling Fan(s), Central Air
Flooring Ceramic Tile, Hardwood, Vinyl
Fireplaces Type None
Window Features None
Appliance Dishwasher, Electric Oven, Electric Range, Gas Water Heater, Range Hood, Refrigerator
Laundry In Hall
Exterior
Exterior Feature Balcony, Private Yard
Parking Features Driveway, Parking Pad
Fence None
Pool None
Community Features None
Utilities Available Cable Available, Electricity Available, Natural Gas Available, Water Available
Waterfront Description None
View City
Roof Type Composition
Street Surface Asphalt
Accessibility None
Handicap Access None
Porch Deck, Front Porch, Rear Porch
Building
Lot Description Back Yard
Story One
Foundation Brick/Mortar, Slab
Sewer Public Sewer
Water Public
Architectural Style Ranch
Level or Stories One
Structure Type Brick 4 Sides
New Construction No
Construction Status Updated/Remodeled
Schools
Elementary Schools John Wesley Dobbs
Middle Schools Crawford Long
High Schools G.W. Carver
Others
Senior Community no
Restrictions false
Tax ID 14 005800040214
Special Listing Condition None
Read Less

Bought with Keller Williams Realty Intown ATL




