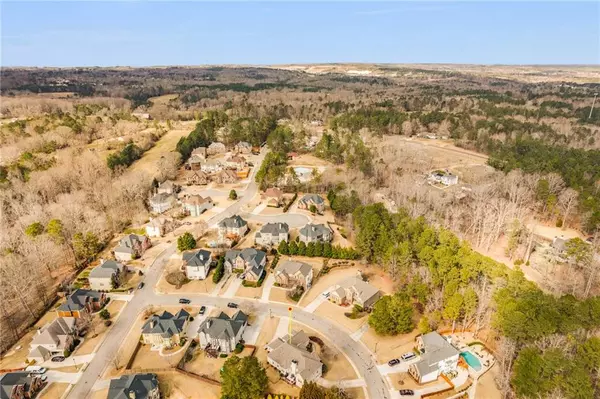For more information regarding the value of a property, please contact us for a free consultation.
3502 Lake Mill RD Buford, GA 30519
Want to know what your home might be worth? Contact us for a FREE valuation!

Our team is ready to help you sell your home for the highest possible price ASAP
Key Details
Sold Price $695,000
Property Type Single Family Home
Sub Type Single Family Residence
Listing Status Sold
Purchase Type For Sale
Square Footage 4,434 sqft
Price per Sqft $156
Subdivision Thompson Mill Lakes
MLS Listing ID 7012951
Sold Date 05/04/22
Style Ranch, Traditional
Bedrooms 5
Full Baths 4
Construction Status Resale
HOA Fees $700
HOA Y/N Yes
Year Built 2005
Annual Tax Amount $6,399
Tax Year 2021
Lot Size 0.430 Acres
Acres 0.43
Property Description
If you are looking for a beautiful, updated ranch with a bonus room and full bathroom above the garage that sits on a full-sized basement, then look no further! This 5 bedroom/4 bathroom home features hardwood floors and LVP throughout with fresh paint, including the trim work. Enjoy cooking in the gorgeous gourmet kitchen with new granite countertops, professionally painted cabinets, and butcher block island. The split floorplan is ideal with an oversized master suite with a sitting area and a spa like bathroom with double vanities and a walk-in closet. This stunning home is located in Thompson Mill Lakes, a swim community in the current Mill Creek School district and has eye catching curb appeal. 3 car garage and two separate driveways offer easy access to the basement that is partially completed with drywall, it’s like a blank canvas waiting on the decorator’s touch! Enjoy the ample space this basement provides with a large living room, bedroom, full bathroom with washer/dryer hook-ups, and more space for an office, theater room or personal gym. It’s even plumbed for a spacious kitchen and separate dining room. Check out the video tour or call today to schedule your personal showing of this fabulous home!
Location
State GA
County Gwinnett
Lake Name None
Rooms
Bedroom Description Master on Main, Sitting Room, Split Bedroom Plan
Other Rooms None
Basement Driveway Access, Finished Bath, Full
Main Level Bedrooms 3
Dining Room Separate Dining Room
Interior
Interior Features Double Vanity, Entrance Foyer, High Ceilings 10 ft Main, High Speed Internet, Tray Ceiling(s), Walk-In Closet(s)
Heating Forced Air
Cooling Central Air
Flooring Hardwood, Vinyl
Fireplaces Number 1
Fireplaces Type Family Room, Gas Starter
Window Features Double Pane Windows
Appliance Dishwasher, Disposal, Gas Range, Microwave
Laundry Laundry Room, Main Level
Exterior
Exterior Feature Private Rear Entry
Parking Features Attached, Driveway, Garage, Garage Door Opener, Garage Faces Side
Garage Spaces 3.0
Fence None
Pool None
Community Features Homeowners Assoc, Pool
Utilities Available Cable Available, Electricity Available, Natural Gas Available, Underground Utilities
Waterfront Description None
View Other
Roof Type Shingle
Street Surface Paved
Accessibility None
Handicap Access None
Porch Deck
Total Parking Spaces 3
Building
Lot Description Corner Lot, Level
Story One and One Half
Foundation Concrete Perimeter
Sewer Public Sewer
Water Public
Architectural Style Ranch, Traditional
Level or Stories One and One Half
Structure Type Brick Front
New Construction No
Construction Status Resale
Schools
Elementary Schools Ivy Creek
Middle Schools Jones
High Schools Mill Creek
Others
HOA Fee Include Swim/Tennis
Senior Community no
Restrictions true
Tax ID R1003 436
Acceptable Financing Cash, Conventional
Listing Terms Cash, Conventional
Special Listing Condition None
Read Less

Bought with Real Broker, LLC.
GET MORE INFORMATION





