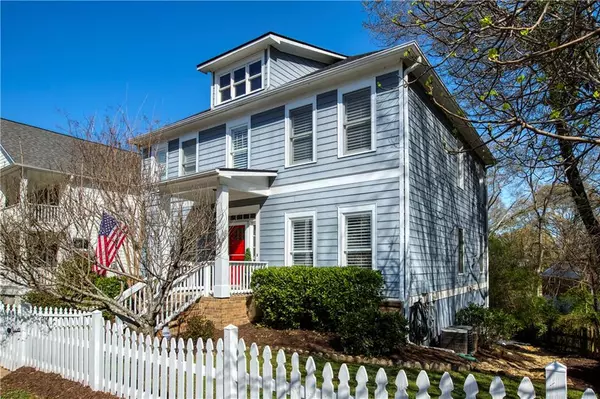For more information regarding the value of a property, please contact us for a free consultation.
2235 Harry Brooks DR NW Atlanta, GA 30318
Want to know what your home might be worth? Contact us for a FREE valuation!

Our team is ready to help you sell your home for the highest possible price ASAP
Key Details
Sold Price $640,000
Property Type Single Family Home
Sub Type Single Family Residence
Listing Status Sold
Purchase Type For Sale
Square Footage 2,608 sqft
Price per Sqft $245
Subdivision Adams Crossing
MLS Listing ID 7021998
Sold Date 04/28/22
Style Craftsman
Bedrooms 4
Full Baths 3
Half Baths 1
Construction Status Resale
HOA Fees $625
HOA Y/N Yes
Year Built 2001
Annual Tax Amount $4,441
Tax Year 2021
Lot Size 4,704 Sqft
Acres 0.108
Property Description
Upper Westside home with Walkability to Moore's Mill Publix, Woodall Restaurant, Scofflaw, The Works, Top Golf and More!! Craftsman's Charmer with inviting two story foyer, leads to two story great room with wall of windows and tons of natural light. Great room open to spacious kitchen featuring large breakfast bar, breakfast area, stainless appliances, stone countertops and walk in pantry. Entertainer's dining room with upgraded moldings, main floor study with glass doors is perfect for a home office. Upper level features oversized primary bedroom with spa like bath featuring double vanities, separate shower, tub, water closet and large walk in closet. Two secondary bedrooms with ample closet space, full hall bath and convenient laundry room. Full finished basement features full bath, extensive rec room that could easily be split into a bedroom and rec room. THREE Car Garage. Fabulous private deck off kitchen is great for grilling or enjoying the spring weather. Private fully fenced backyard with fire pit. Home in desirable Adam's Crossing with active and fun HOA!!
Location
State GA
County Fulton
Lake Name None
Rooms
Bedroom Description Oversized Master
Other Rooms None
Basement Daylight, Exterior Entry, Finished, Finished Bath, Full, Interior Entry
Dining Room Seats 12+, Separate Dining Room
Interior
Interior Features Entrance Foyer 2 Story, High Ceilings 9 ft Lower, High Ceilings 9 ft Upper, Walk-In Closet(s)
Heating Central, Forced Air, Natural Gas, Zoned
Cooling Central Air, Zoned
Flooring Carpet, Hardwood
Fireplaces Type None
Window Features Double Pane Windows, Insulated Windows, Plantation Shutters
Appliance Dishwasher, Disposal, Gas Cooktop, Gas Range
Laundry Laundry Room, Upper Level
Exterior
Exterior Feature Garden, Private Front Entry, Private Rear Entry, Private Yard
Parking Features Garage, Garage Faces Side, Level Driveway
Garage Spaces 3.0
Fence Back Yard, Fenced, Front Yard
Pool None
Community Features Homeowners Assoc, Near Beltline, Near Marta, Near Schools, Near Shopping, Near Trails/Greenway, Park, Playground, Sidewalks
Utilities Available Cable Available, Electricity Available, Natural Gas Available, Phone Available, Sewer Available, Underground Utilities, Water Available
Waterfront Description None
View Park/Greenbelt
Roof Type Composition, Ridge Vents
Street Surface Paved
Accessibility None
Handicap Access None
Porch Covered, Deck, Front Porch, Patio
Total Parking Spaces 3
Building
Lot Description Back Yard, Front Yard, Landscaped, Private
Story Three Or More
Foundation Concrete Perimeter
Sewer Public Sewer
Water Public
Architectural Style Craftsman
Level or Stories Three Or More
Structure Type Cement Siding
New Construction No
Construction Status Resale
Schools
Elementary Schools Bolton Academy
Middle Schools Willis A. Sutton
High Schools North Atlanta
Others
Senior Community no
Restrictions false
Tax ID 17 024400060822
Special Listing Condition None
Read Less

Bought with Keller Williams Realty Metro Atl
GET MORE INFORMATION





