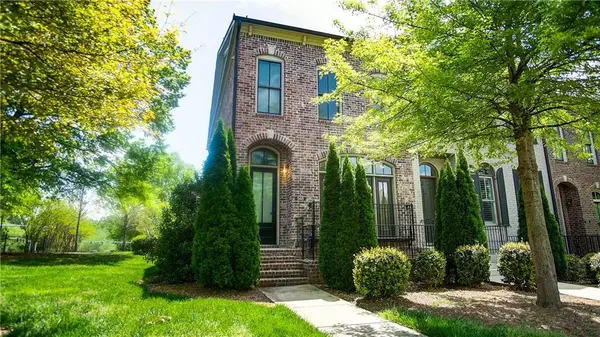For more information regarding the value of a property, please contact us for a free consultation.
548 Village Park DR NW Kennesaw, GA 30144
Want to know what your home might be worth? Contact us for a FREE valuation!

Our team is ready to help you sell your home for the highest possible price ASAP
Key Details
Sold Price $440,000
Property Type Townhouse
Sub Type Townhouse
Listing Status Sold
Purchase Type For Sale
Square Footage 2,366 sqft
Price per Sqft $185
Subdivision Townpark Village
MLS Listing ID 7035655
Sold Date 05/06/22
Style Townhouse
Bedrooms 3
Full Baths 3
Half Baths 1
Construction Status Resale
HOA Fees $250
HOA Y/N Yes
Year Built 2015
Annual Tax Amount $4,198
Tax Year 2021
Lot Size 958 Sqft
Acres 0.022
Property Description
EXQUISITE, BROWNSTONE-INSPIRED BRICK TRI-LEVEL TOWNHOME IN IMPECCABLE LOCATION within about a mile of Kennesaw State University, I-75, and 575! This move-in ready end unit greets guests with a stunning facade of brick architecture and established eye-catching landscape. Fabulously flowing main level footprint is illuminated with natural lighting, and gleaming hardwoods adorn the home’s interior. The open-concept design features centrally located kitchen with handsome granite counters met with dazzling, subway tile backsplash; stainless appliance package with gas cooktop and towering vent hood; crisp, shaker cabinetry; and large prep island with sink and breakfast bar seating. Formal dining room is located in the front portion of the main level (could also double as an executive home office), includes elegant judges panels, and opens to charming Juliet balcony. Rear living room with charismatic coffered ceilings includes romantic, gas log fireplace flanked by recessed built-ins as the focal point. French doors open to 2nd level back deck - the perfect space to enjoy morning coffee, al fresco dining, and summertime entertaining. Also on the main level is a conveniently positioned powder room. Travel up the stairs to discover the expansive owner’s quarters with intricate vaulted ceiling. Attached ensuite is a tranquil oasis to begin and end the day, including double vanities, large soaking tub, separate shower with glass enclosure, private water closet, and walk-in wardrobe. Also upstairs is a secondary guest suite, complete with walk-in closet and private ensuite bath; and conveniently positioned laundry in the hallway. The garden level hosts the home’s garage, leading to mudroom with built-in storage and seating, as well as a 3rd guest suite with private ensuite bath. Don’t miss the opportunity to live in a uniquely private setting near restaurants, shoppings, and all Kennesaw has to offer. Welcome Home!
Location
State GA
County Cobb
Lake Name None
Rooms
Bedroom Description Oversized Master, Other
Other Rooms None
Basement Finished
Dining Room Separate Dining Room
Interior
Interior Features Bookcases, Coffered Ceiling(s), Double Vanity, Vaulted Ceiling(s), Walk-In Closet(s), Other
Heating Central
Cooling Central Air
Flooring Hardwood, Other
Fireplaces Number 1
Fireplaces Type Living Room
Window Features None
Appliance Other
Laundry In Hall, Upper Level
Exterior
Exterior Feature Balcony, Other
Parking Features Garage, Garage Door Opener, Garage Faces Rear
Garage Spaces 2.0
Fence None
Pool None
Community Features Gated, Other
Utilities Available Other
Waterfront Description None
View Other
Roof Type Composition
Street Surface Paved
Accessibility None
Handicap Access None
Porch Deck
Total Parking Spaces 2
Building
Lot Description Other
Story Three Or More
Foundation See Remarks
Sewer Public Sewer
Water Public
Architectural Style Townhouse
Level or Stories Three Or More
Structure Type Brick 4 Sides
New Construction No
Construction Status Resale
Schools
Elementary Schools Pitner
Middle Schools Palmer
High Schools Kell
Others
Senior Community no
Restrictions false
Tax ID 16036300220
Ownership Fee Simple
Financing no
Special Listing Condition None
Read Less

Bought with Atlanta Communities
GET MORE INFORMATION





