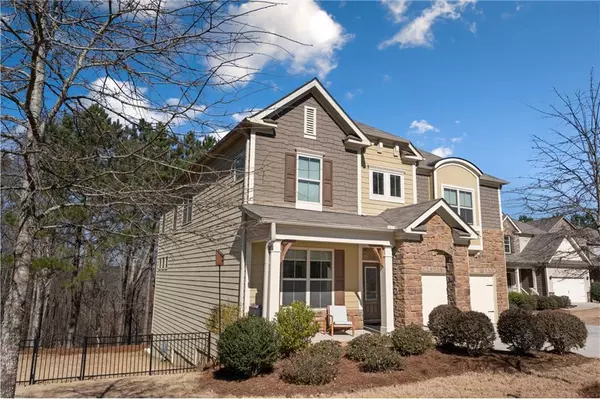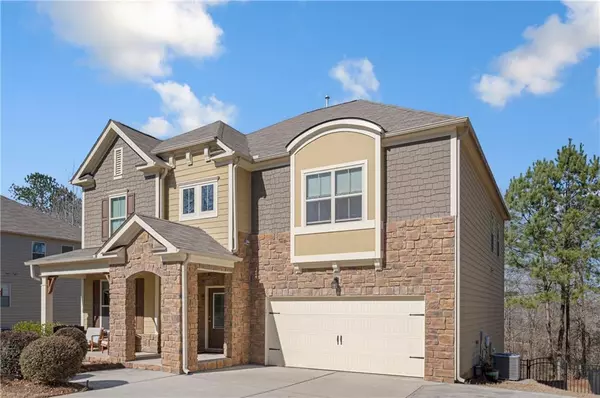For more information regarding the value of a property, please contact us for a free consultation.
174 Westminster WAY Newnan, GA 30263
Want to know what your home might be worth? Contact us for a FREE valuation!

Our team is ready to help you sell your home for the highest possible price ASAP
Key Details
Sold Price $520,000
Property Type Single Family Home
Sub Type Single Family Residence
Listing Status Sold
Purchase Type For Sale
Square Footage 4,118 sqft
Price per Sqft $126
Subdivision Avery Park
MLS Listing ID 7002532
Sold Date 05/06/22
Style Craftsman, Traditional
Bedrooms 5
Full Baths 3
Construction Status Resale
HOA Fees $325
HOA Y/N Yes
Year Built 2016
Annual Tax Amount $3,270
Tax Year 2021
Lot Size 0.312 Acres
Acres 0.312
Property Description
Beautiful Home that has it all, starting with amazing Picturesque Setting with a Gorgeous View of Nature in sought-after community in Newnan!!
When looking out the wide window, you won't help but to fall in love with the mountain-like feel. To top it off, you will be able to end every day in a relaxed environment, watching the sunset from the hot tub or just sitting on a swing in a serene and peaceful paradisiac backyard.
Those who enjoy exploring will appreciate having a short trail in the backyard leading directly to the neighborhood nature walking trail that follows the Wahoo Creek.
This home has plenty of natural light. Fabulously bright and cheery foyer highlights the gleaming hardwoods. Oversize Chef's kitchen, with magnificent granite island and countertops, ample cabinet space with spacious walk-in pantry; it overlooks the private woods and the charming living room. It is just perfect for entertaining.
Full bedroom and full bath on the main lever, ideal for guests. Get spoiled in an oversize primary bedroom with plenty of sitting room and tons of natural light, stunning trim work, his and hers closets in the upper level. Luxurious primary bath with separate glass shower, soaking tub, and double vanity sinks. Open loft upstairs functions as a second living room making it the perfect place to hang out or watch your favourite movie. Upper level also features spacious secondary bedrooms with great closest space, full bath which also offers great vanity space.
Spacious, partially finished basement presents loads of potential for further customization into an in-law suite as it is already stubbed for a full bath. Whether it is from the terrace level porch or the hot tub, the end of your day will always be a perfect one. ***Showings will start on February 23rd***
Location
State GA
County Coweta
Lake Name None
Rooms
Bedroom Description Oversized Master, Sitting Room, Split Bedroom Plan
Other Rooms None
Basement Bath/Stubbed, Daylight, Exterior Entry, Full, Interior Entry, Partial
Main Level Bedrooms 1
Dining Room Seats 12+, Separate Dining Room
Interior
Interior Features Coffered Ceiling(s), Disappearing Attic Stairs, Double Vanity, Entrance Foyer, High Ceilings 9 ft Main, High Speed Internet, Tray Ceiling(s), Vaulted Ceiling(s), Walk-In Closet(s)
Heating Central, Forced Air, Heat Pump, Zoned
Cooling Ceiling Fan(s), Central Air, Zoned
Flooring Carpet, Ceramic Tile, Hardwood
Fireplaces Number 1
Fireplaces Type Factory Built, Family Room, Gas Log, Gas Starter, Glass Doors
Window Features Double Pane Windows, Insulated Windows
Appliance Dishwasher, Disposal, ENERGY STAR Qualified Appliances, Gas Range, Gas Water Heater, Microwave, Range Hood, Refrigerator, Self Cleaning Oven, Trash Compactor
Laundry Laundry Room, Upper Level
Exterior
Exterior Feature Awning(s), Balcony, Courtyard, Private Front Entry, Private Yard
Parking Features Attached, Covered, Driveway, Garage, Garage Door Opener, Garage Faces Front, Level Driveway
Garage Spaces 2.0
Fence None
Pool None
Community Features Clubhouse, Homeowners Assoc, Near Schools, Near Shopping, Near Trails/Greenway, Park, Playground, Pool, Sidewalks, Tennis Court(s)
Utilities Available Cable Available, Electricity Available, Natural Gas Available, Sewer Available, Underground Utilities, Water Available
Waterfront Description None
View Trees/Woods
Roof Type Composition
Street Surface Paved
Accessibility Accessible Bedroom, Accessible Doors, Accessible Full Bath
Handicap Access Accessible Bedroom, Accessible Doors, Accessible Full Bath
Porch Covered, Deck, Front Porch, Patio, Rear Porch
Total Parking Spaces 5
Building
Lot Description Back Yard, Cul-De-Sac, Front Yard, Landscaped, Level, Wooded
Story Two
Foundation Concrete Perimeter
Sewer Public Sewer
Water Public
Architectural Style Craftsman, Traditional
Level or Stories Two
Structure Type Stone, Other
New Construction No
Construction Status Resale
Schools
Elementary Schools Elm Street - Coweta
Middle Schools Evans - Coweta
High Schools Newnan
Others
HOA Fee Include Swim/Tennis
Senior Community no
Restrictions false
Tax ID 073D 503
Special Listing Condition None
Read Less

Bought with Keller Williams Realty Atlanta Partners




