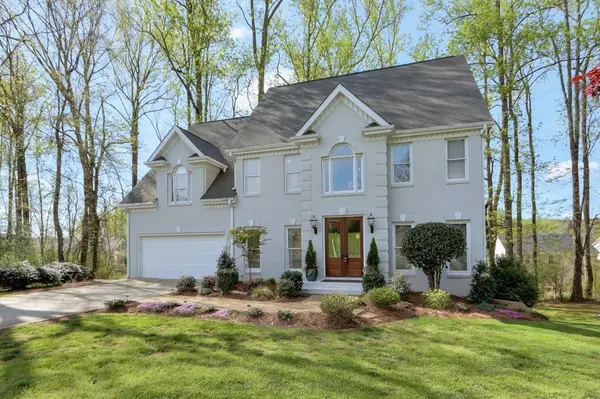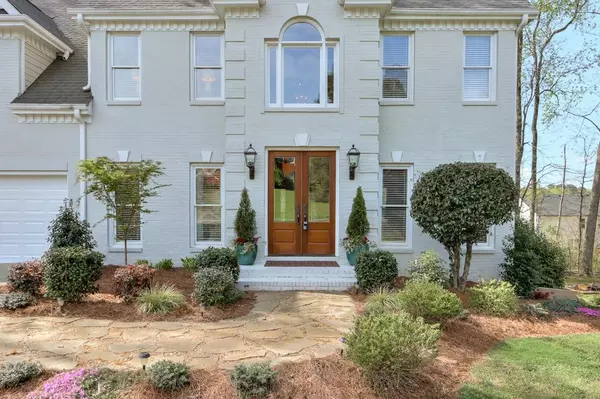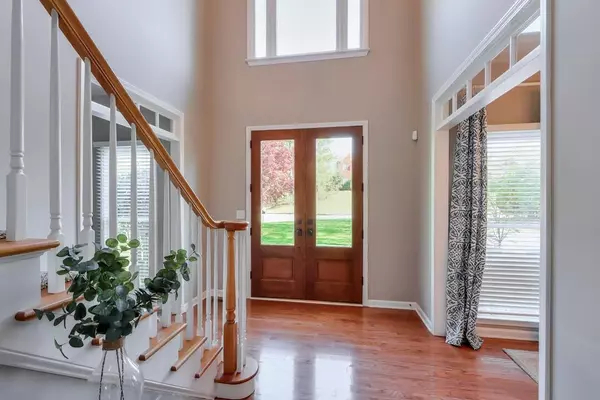For more information regarding the value of a property, please contact us for a free consultation.
402 E Point DR Canton, GA 30115
Want to know what your home might be worth? Contact us for a FREE valuation!

Our team is ready to help you sell your home for the highest possible price ASAP
Key Details
Sold Price $535,000
Property Type Single Family Home
Sub Type Single Family Residence
Listing Status Sold
Purchase Type For Sale
Square Footage 3,449 sqft
Price per Sqft $155
Subdivision Hickory Flat
MLS Listing ID 7029770
Sold Date 05/06/22
Style Traditional
Bedrooms 4
Full Baths 3
Construction Status Resale
HOA Y/N No
Year Built 1996
Annual Tax Amount $3,694
Tax Year 2021
Lot Size 0.920 Acres
Acres 0.92
Property Description
IMMACULATE, BEAUTIFUL, WELL MAINTAINED, you can say it all about this home! Walk into the bright 2-Story foyer to be greeted with warm, welcoming rooms to each side or straight into your oversized family room with a white brick fireplace. The spotless kitchen has tons of storage, a pantry, its own eating area, and a separate dining room. The HUGE laundry room is on the main. The master suite with vaulted ceilings features an oversized sitting room, large enough to make it a private office. It features a gigantic walk-in closet with even more storage in the 2 ADDITIONAL closets, master bath doesn't disappoint featuring a separate whirlpool tub and shower, double sink, and storage space galore in the vanity! The unfinished basement makes for even more storage or could be made into your dream oasis with its stubbed bath already! Has an additional boat door! Bringing the party outside, the private lot is just under a full acre, fenced, and has beautiful green grass! This yard is the perfect space for entertaining or unwinding after a long day. Come and see it, because this will not last long!
Location
State GA
County Cherokee
Lake Name None
Rooms
Bedroom Description Oversized Master, Sitting Room
Other Rooms None
Basement Bath/Stubbed, Boat Door, Daylight, Exterior Entry, Interior Entry, Unfinished
Dining Room Separate Dining Room
Interior
Interior Features Double Vanity, Entrance Foyer, Entrance Foyer 2 Story, High Speed Internet, Vaulted Ceiling(s), Walk-In Closet(s), Other
Heating Natural Gas
Cooling Central Air
Flooring Carpet, Ceramic Tile, Hardwood
Fireplaces Number 1
Fireplaces Type Family Room
Window Features None
Appliance Dishwasher, Gas Range, Microwave, Refrigerator, Other
Laundry Laundry Room, Main Level
Exterior
Exterior Feature Private Front Entry, Private Rear Entry, Private Yard, Rain Gutters, Rear Stairs
Parking Features Driveway, Garage, Garage Faces Front
Garage Spaces 2.0
Fence Back Yard, Chain Link
Pool None
Community Features None
Utilities Available Cable Available, Electricity Available, Natural Gas Available, Phone Available, Underground Utilities, Water Available
Waterfront Description None
View Other
Roof Type Composition
Street Surface Paved
Accessibility None
Handicap Access None
Porch Deck, Patio, Rear Porch
Total Parking Spaces 2
Building
Lot Description Back Yard, Landscaped, Level
Story Three Or More
Foundation None
Sewer Septic Tank
Water Public
Architectural Style Traditional
Level or Stories Three Or More
Structure Type Brick 3 Sides
New Construction No
Construction Status Resale
Schools
Elementary Schools Hickory Flat - Cherokee
Middle Schools Dean Rusk
High Schools Sequoyah
Others
Senior Community no
Restrictions false
Tax ID 15N26 186
Special Listing Condition None
Read Less

Bought with Method Real Estate Advisors




