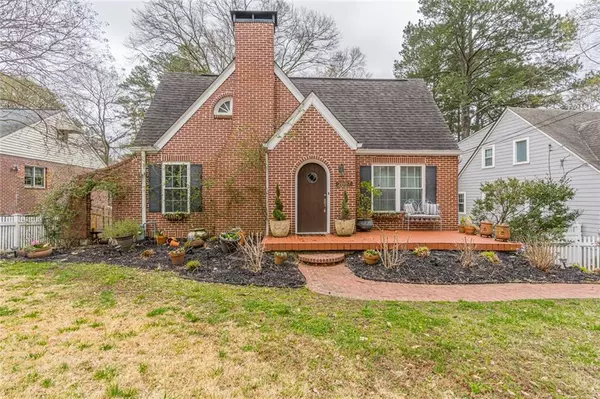For more information regarding the value of a property, please contact us for a free consultation.
2867 Elliott CIR NE Atlanta, GA 30305
Want to know what your home might be worth? Contact us for a FREE valuation!

Our team is ready to help you sell your home for the highest possible price ASAP
Key Details
Sold Price $635,000
Property Type Single Family Home
Sub Type Single Family Residence
Listing Status Sold
Purchase Type For Sale
Square Footage 1,060 sqft
Price per Sqft $599
Subdivision Peachtree Park
MLS Listing ID 7013312
Sold Date 05/02/22
Style Bungalow
Bedrooms 3
Full Baths 3
Construction Status New Construction
HOA Y/N No
Year Built 1930
Annual Tax Amount $5,460
Tax Year 2021
Lot Size 7,801 Sqft
Acres 0.1791
Property Description
This Charming Peachtree Park cottage with arch doors and white picket fence surrounding front yard is a unique charmer . Hardwood floors throughout with light and bright rooms. Updated renovated bathrooms. Optional master up or down. Beautiful 1930s kitchen with white cabinets & granite counters, stainless steel appliances. Beautiful renovated covered deck with under-decking and more, plenty of space to relax during rainy days and enjoy grilling time while entertaining. The basement has plenty of bonus space for work from home office and gym. Upgrades include double pane windows, scandinavian bonus room with its own bathroom, tiny cabin in the backyard perfect for a storage or small office. Amazing garden that blooms every spring with hydrangeas, roses and tulips. Detached garage parking with plenty space in the driveway for more cars, automatic garage opener. Great neighborhood for parks, nature trails, Path 400, close to shopping, restaurants, and more.
Location
State GA
County Fulton
Lake Name None
Rooms
Bedroom Description Roommate Floor Plan
Other Rooms Outbuilding
Basement Finished Bath, Full, Interior Entry, Partial
Main Level Bedrooms 2
Dining Room Seats 12+, Separate Dining Room
Interior
Interior Features Double Vanity, High Speed Internet, Smart Home
Heating Central, Natural Gas
Cooling Ceiling Fan(s), Central Air
Flooring Ceramic Tile, Hardwood
Fireplaces Number 1
Fireplaces Type Living Room
Window Features Double Pane Windows, Skylight(s)
Appliance Dishwasher, Disposal, Gas Oven, Gas Range, Gas Water Heater, Microwave, Refrigerator, Self Cleaning Oven
Laundry In Basement
Exterior
Exterior Feature Private Front Entry, Private Rear Entry
Parking Features Driveway, Garage, Garage Faces Side
Garage Spaces 1.0
Fence Fenced, Front Yard, Wood
Pool None
Community Features None
Utilities Available Cable Available, Electricity Available, Natural Gas Available, Phone Available, Sewer Available, Water Available
Waterfront Description None
View Other
Roof Type Composition
Street Surface Asphalt
Accessibility None
Handicap Access None
Porch Covered, Deck
Total Parking Spaces 2
Building
Lot Description Back Yard, Creek On Lot, Front Yard, Landscaped
Story Two
Foundation Brick/Mortar
Sewer Public Sewer
Water Public
Architectural Style Bungalow
Level or Stories Two
Structure Type Brick 4 Sides
New Construction No
Construction Status New Construction
Schools
Elementary Schools Garden Hills
Middle Schools Willis A. Sutton
High Schools North Atlanta
Others
Senior Community no
Restrictions false
Tax ID 17 004700010164
Special Listing Condition None
Read Less

Bought with EXP Realty, LLC.




