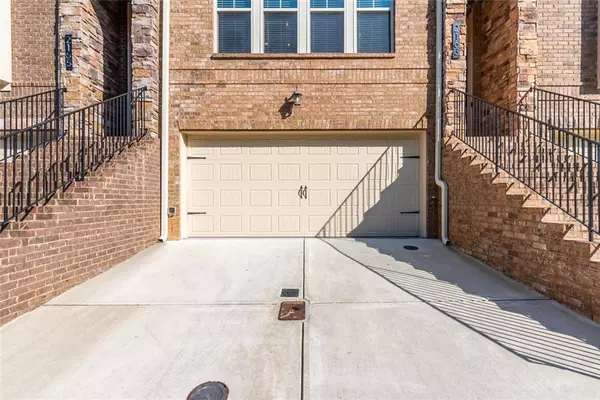For more information regarding the value of a property, please contact us for a free consultation.
2163 Prestwick CT NE Brookhaven, GA 30319
Want to know what your home might be worth? Contact us for a FREE valuation!

Our team is ready to help you sell your home for the highest possible price ASAP
Key Details
Sold Price $612,500
Property Type Townhouse
Sub Type Townhouse
Listing Status Sold
Purchase Type For Sale
Square Footage 2,213 sqft
Price per Sqft $276
Subdivision Townsend At Lenox Park
MLS Listing ID 7030090
Sold Date 05/12/22
Style Townhouse, Traditional
Bedrooms 3
Full Baths 3
Half Baths 1
Construction Status Resale
HOA Fees $250
HOA Y/N Yes
Year Built 2018
Annual Tax Amount $4,875
Tax Year 2021
Lot Size 797 Sqft
Acres 0.0183
Property Description
Welcome to Townsend at Lenox Park! Located in exclusive Brookhaven one of Atlanta's most desirable neighborhoods. With all that Brookhaven has to offer its residents along side our gorgeous swimming pool and community cabana this is a community to call home! No detail has been overlooked in this fully upgraded Brookhaven townhome. Two bedrooms upstairs and a bedroom downstairs. Kitchen features, shaker style cabinets, quartz counters, and large island. Finishes throughout have been upgraded to the highest level, including flooring, lighting, and living room features such as built ins and fireplace surround. This is one of only four units that has an open stairwell from the top floor to the bottom, providing an open concept and an abundance of natural light that is hard to find in a townhome. Don't miss entertaining on the back patio, this property boasts privacy overlooking the clubhouse rather than another unit, as is most common in this neighborhood.
Location
State GA
County Dekalb
Lake Name None
Rooms
Bedroom Description Split Bedroom Plan, Other
Other Rooms None
Basement None
Dining Room Separate Dining Room
Interior
Interior Features Entrance Foyer, High Ceilings 9 ft Lower, High Ceilings 10 ft Main, Tray Ceiling(s), Walk-In Closet(s)
Heating Natural Gas
Cooling Central Air
Flooring Carpet, Hardwood
Fireplaces Number 1
Fireplaces Type Factory Built, Gas Starter
Window Features None
Appliance Dishwasher, Disposal, Gas Cooktop, Gas Range, Microwave
Laundry Laundry Room, Upper Level
Exterior
Exterior Feature Balcony, Private Yard, Storage, Other
Parking Features Garage
Garage Spaces 2.0
Fence None
Pool None
Community Features Homeowners Assoc, Pool
Utilities Available Underground Utilities
Waterfront Description None
View Other
Roof Type Composition
Street Surface None
Accessibility None
Handicap Access None
Porch Deck, Rear Porch
Total Parking Spaces 2
Building
Lot Description Front Yard, Landscaped
Story Three Or More
Foundation None
Sewer Public Sewer
Water Public
Architectural Style Townhouse, Traditional
Level or Stories Three Or More
Structure Type Brick 3 Sides, Cement Siding
New Construction No
Construction Status Resale
Schools
Elementary Schools Woodward
Middle Schools Sequoyah - Dekalb
High Schools Cross Keys
Others
HOA Fee Include Maintenance Structure, Maintenance Grounds, Pest Control, Swim/Tennis, Termite
Senior Community no
Restrictions false
Tax ID 18 201 02 185
Ownership Fee Simple
Financing no
Special Listing Condition None
Read Less

Bought with EXP Realty, LLC.




