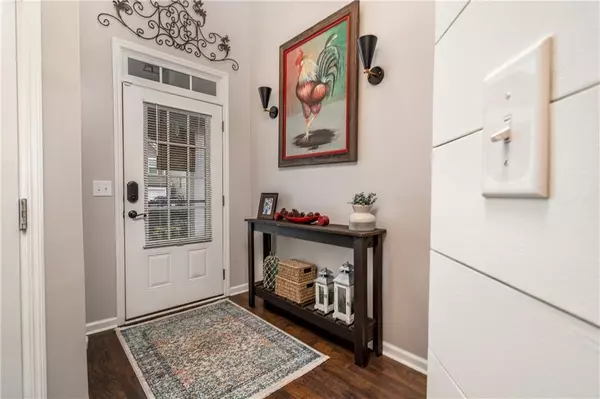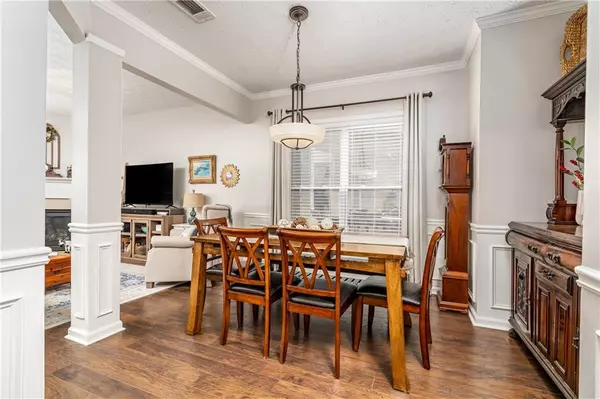For more information regarding the value of a property, please contact us for a free consultation.
725 Mountain Laurel DR Canton, GA 30114
Want to know what your home might be worth? Contact us for a FREE valuation!

Our team is ready to help you sell your home for the highest possible price ASAP
Key Details
Sold Price $395,000
Property Type Single Family Home
Sub Type Single Family Residence
Listing Status Sold
Purchase Type For Sale
Square Footage 1,880 sqft
Price per Sqft $210
Subdivision Prominence Point
MLS Listing ID 7026861
Sold Date 05/06/22
Style Craftsman, Traditional
Bedrooms 3
Full Baths 2
Half Baths 1
Construction Status Resale
HOA Fees $794
HOA Y/N Yes
Year Built 2006
Annual Tax Amount $2,681
Tax Year 2021
Lot Size 3,484 Sqft
Acres 0.08
Property Description
Better than new! Gorgeous light filled home with luxury upgrades. Newly remodeled eat-in kitchen is a chef's dream and includes soft close shaker style cabinetry with custom pull outs. plate rack, updated stainless appliances, subway tile backsplash. Beautiful white quartz countertops. Gather around the oversized island with views to outdoor paver patio and private fenced backyard. Engineered hardwoods thru out the main level, new light fixtures, new paint, batten board and shiplap trim. Upstairs features a lovely loft, office space, spacious secondary bedrooms w/large closets, updated secondary bath with quartz countertop and tile shower, walk-in laundry room. Welcoming primary suite features wood flooring, spacious closet w/ built-in storage system and luxurious bath with quartz countertops, tile shower with seamless glass, new tile flooring, and water closet w/barn door. This home also boasts a new roof, newer hvac 2nd level, landscaping upgrades and convenient access to highways, shopping, dining. This one won't last long -- hurry to see!
Location
State GA
County Cherokee
Lake Name None
Rooms
Bedroom Description Other
Other Rooms None
Basement None
Dining Room Open Concept
Interior
Interior Features Entrance Foyer, Entrance Foyer 2 Story, High Ceilings 9 ft Main, Walk-In Closet(s)
Heating Forced Air, Natural Gas
Cooling Ceiling Fan(s), Central Air
Flooring Carpet, Other
Fireplaces Number 1
Fireplaces Type Family Room, Gas Log
Window Features Insulated Windows
Appliance Dishwasher, Gas Range, Microwave, Refrigerator
Laundry Upper Level
Exterior
Exterior Feature Rear Stairs
Parking Features Garage, Garage Door Opener, Garage Faces Front, Kitchen Level
Garage Spaces 2.0
Fence Back Yard
Pool None
Community Features Homeowners Assoc, Playground, Pool
Utilities Available Cable Available, Electricity Available, Natural Gas Available, Phone Available, Sewer Available, Underground Utilities, Water Available
Waterfront Description None
View Other
Roof Type Composition
Street Surface Asphalt
Accessibility None
Handicap Access None
Porch Front Porch, Patio
Total Parking Spaces 2
Building
Lot Description Back Yard, Level, Private
Story Two
Foundation Concrete Perimeter
Sewer Public Sewer
Water Public
Architectural Style Craftsman, Traditional
Level or Stories Two
Structure Type Brick Front, Vinyl Siding
New Construction No
Construction Status Resale
Schools
Elementary Schools Liberty - Cherokee
Middle Schools Freedom - Cherokee
High Schools Cherokee
Others
HOA Fee Include Maintenance Grounds, Reserve Fund, Swim/Tennis
Senior Community no
Restrictions true
Tax ID 15N13H 259
Special Listing Condition None
Read Less

Bought with EXP Realty, LLC.




