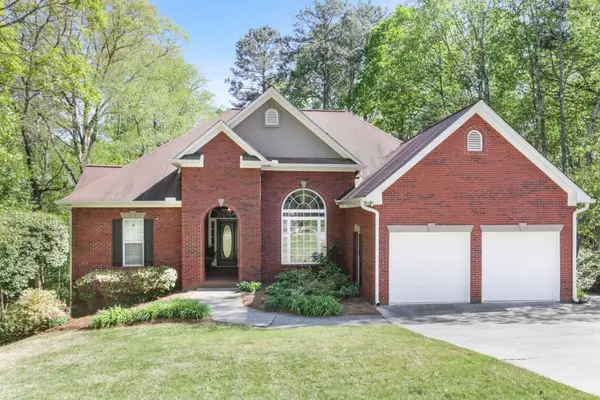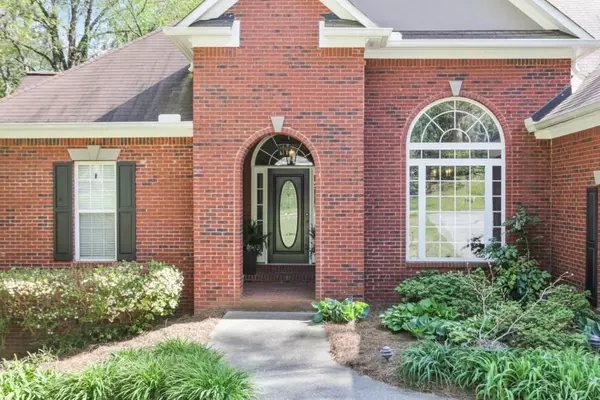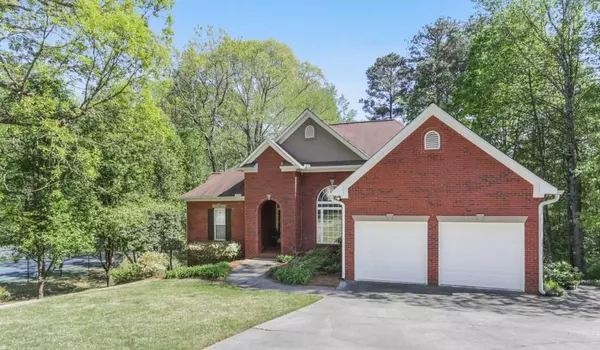For more information regarding the value of a property, please contact us for a free consultation.
2127 Line Tree LN Powder Springs, GA 30127
Want to know what your home might be worth? Contact us for a FREE valuation!

Our team is ready to help you sell your home for the highest possible price ASAP
Key Details
Sold Price $486,000
Property Type Single Family Home
Sub Type Single Family Residence
Listing Status Sold
Purchase Type For Sale
Square Footage 3,174 sqft
Price per Sqft $153
Subdivision Southwinds Plantation
MLS Listing ID 7034761
Sold Date 05/12/22
Style Traditional
Bedrooms 3
Full Baths 2
Half Baths 1
Construction Status Resale
HOA Y/N No
Year Built 1998
Annual Tax Amount $2,729
Tax Year 2021
Lot Size 0.580 Acres
Acres 0.58
Property Description
HARD to FIND CUSTOM Built 3-sided brick RANCH on a full basement. Perfect for families and entertaining. Move-in ready in the beautiful Swim/Tennis neighborhood of "Southwinds Plantation "a small neighbor of custom homes on large spacious lots. Welcoming entry reveals soaring ceilings,arched doorways, open floor plan and hardwood floors. Kitchen features, gas stove, built in oven and microwave, farmer sink, custom drawers and a pantry. Enjoy your morning coffee in the breakfast area with floor to ceiling windows which looks out over the picturesque back yard. Lovely family room with dramatic fireplace and a formal dining area. Spacious Owners suite newly carpeted with sitting area Owners bathroom with stone tile work, Spa tub, over sized shower and walk-in closet. Powder room especially for your guests is off the Owners suite. Private secondary bedrooms are located on the opposite side of the house and feature new carpet and Jack and Jill bathrooms. Light filled terrace level is partially finished as a game room and features 9 ft ceilings with an open floor plan Unfinished area offers so much potential to be turn it into a one of a kind custom space. Expanded custom deck overlooks the spacious private backyard ALTA players home is located beside the tennis courts and swimming pool! This home is a must see!
Location
State GA
County Cobb
Lake Name None
Rooms
Bedroom Description Master on Main, Roommate Floor Plan, Sitting Room
Other Rooms None
Basement Bath/Stubbed, Daylight, Exterior Entry, Full, Partial
Main Level Bedrooms 3
Dining Room Separate Dining Room
Interior
Interior Features Cathedral Ceiling(s), Entrance Foyer, High Ceilings 9 ft Lower, High Ceilings 10 ft Main, Tray Ceiling(s), Vaulted Ceiling(s), Walk-In Closet(s)
Heating Central, Natural Gas
Cooling Ceiling Fan(s), Central Air
Flooring Carpet, Hardwood, Stone
Fireplaces Number 1
Fireplaces Type Factory Built, Gas Starter
Window Features Double Pane Windows
Appliance Dishwasher, Disposal, Gas Cooktop, Gas Oven, Microwave
Laundry Laundry Room, Main Level
Exterior
Exterior Feature Private Rear Entry, Private Yard, Rain Gutters, Storage
Parking Features Garage, Garage Door Opener, Garage Faces Front, Kitchen Level
Garage Spaces 2.0
Fence None
Pool None
Community Features Clubhouse, Homeowners Assoc, Playground, Pool, Sidewalks, Street Lights, Tennis Court(s)
Utilities Available Cable Available, Electricity Available, Natural Gas Available, Phone Available, Water Available
Waterfront Description None
View Trees/Woods
Roof Type Composition
Street Surface Asphalt
Accessibility Accessible Bedroom, Accessible Doors, Accessible Elevator Installed, Accessible Hallway(s), Accessible Kitchen
Handicap Access Accessible Bedroom, Accessible Doors, Accessible Elevator Installed, Accessible Hallway(s), Accessible Kitchen
Porch Deck
Total Parking Spaces 2
Building
Lot Description Back Yard, Front Yard, Private, Wooded
Story Two
Foundation Concrete Perimeter
Sewer Public Sewer
Water Public
Architectural Style Traditional
Level or Stories Two
Structure Type Brick 3 Sides, Cement Siding, HardiPlank Type
New Construction No
Construction Status Resale
Schools
Elementary Schools Varner
Middle Schools Tapp
High Schools Mceachern
Others
Senior Community no
Restrictions false
Tax ID 19045500200
Ownership Fee Simple
Acceptable Financing Cash, Conventional
Listing Terms Cash, Conventional
Financing no
Special Listing Condition None
Read Less

Bought with Align Realty Group, LLC




