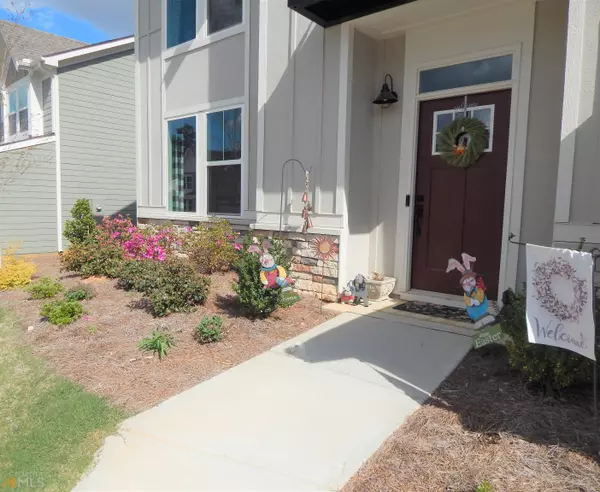Bought with Laura Acord • Coldwell Banker Realty
For more information regarding the value of a property, please contact us for a free consultation.
80 Michigan CIR Hoschton, GA 30548
Want to know what your home might be worth? Contact us for a FREE valuation!

Our team is ready to help you sell your home for the highest possible price ASAP
Key Details
Sold Price $595,000
Property Type Single Family Home
Sub Type Single Family Residence
Listing Status Sold
Purchase Type For Sale
Square Footage 3,111 sqft
Price per Sqft $191
Subdivision Twin Lakes
MLS Listing ID 10035623
Sold Date 05/19/22
Style Country/Rustic
Bedrooms 5
Full Baths 4
Half Baths 1
Construction Status Resale
HOA Fees $840
HOA Y/N Yes
Year Built 2020
Annual Tax Amount $2,977
Tax Year 2021
Lot Size 8,276 Sqft
Property Description
This multi level Blair Plan is a modern farmhouse design with a unique 5 level floorplan. 5 Br 4.5 bath home in the highly sought after Twin Lakes Subdivision has it all. Including a gorgeous owners suite, 2 en-suite secondary bedrooms as well as 2 more oversized bedrooms . The oversized owners suite sits on its own floor with double French Doors, his and her closets and large seating area. A two-story family room plus a large recreation room on its own level make the Blair floorplan by Fischer Homes ideal for entertaining! This home has upgrades galore! Stainless Steel Appliances, Brushed Brass switch covers, 3 hotspots hard wired into the home, outdoor Klipsch mounted speakers, pantry with additional outlet, laundry room/storage closet. Fenced yard with beautiful rock landscaping. The Twin Lakes Community includes private lakes, resort style amenities, tree lined streets, clubhouse, swimming pool, dog park & lakeside pavilion.
Location
State GA
County Jackson
Rooms
Basement None
Main Level Bedrooms 1
Interior
Interior Features High Ceilings, Double Vanity, Two Story Foyer, Pulldown Attic Stairs, Tile Bath
Heating Electric, Central
Cooling Gas, Ceiling Fan(s), Central Air, Window Unit(s)
Flooring Hardwood, Carpet, Laminate
Fireplaces Number 1
Fireplaces Type Living Room, Factory Built, Gas Starter, Masonry, Gas Log
Exterior
Parking Features Attached, Garage Door Opener, Garage, Off Street
Garage Spaces 2.0
Fence Back Yard
Community Features Playground, Pool
Utilities Available Underground Utilities, Cable Available, Sewer Connected, Electricity Available, High Speed Internet, Phone Available, Water Available
Roof Type Composition
Building
Story Three Or More
Foundation Slab
Sewer Public Sewer
Level or Stories Three Or More
Construction Status Resale
Schools
Elementary Schools West Jackson
Middle Schools West Jackson
High Schools Jackson County
Others
Acceptable Financing 1031 Exchange, Cash, Conventional
Listing Terms 1031 Exchange, Cash, Conventional
Financing VA
Special Listing Condition Covenants/Restrictions
Read Less

© 2024 Georgia Multiple Listing Service. All Rights Reserved.
GET MORE INFORMATION





