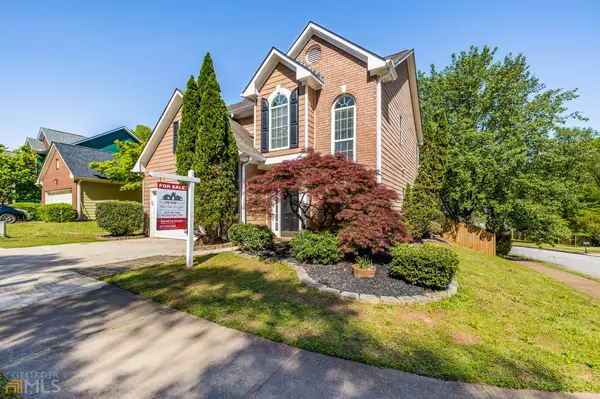For more information regarding the value of a property, please contact us for a free consultation.
468 Kensington Parc Avondale Estates, GA 30002
Want to know what your home might be worth? Contact us for a FREE valuation!

Our team is ready to help you sell your home for the highest possible price ASAP
Key Details
Sold Price $515,000
Property Type Single Family Home
Sub Type Single Family Residence
Listing Status Sold
Purchase Type For Sale
Square Footage 2,320 sqft
Price per Sqft $221
Subdivision Kensington Parc
MLS Listing ID 10038986
Sold Date 05/20/22
Style Brick Front,Traditional
Bedrooms 3
Full Baths 2
Half Baths 1
HOA Y/N Yes
Originating Board Georgia MLS 2
Year Built 2001
Annual Tax Amount $4,043
Tax Year 2021
Lot Size 4,356 Sqft
Acres 0.1
Lot Dimensions 4356
Property Description
Welcome to Kensington Parc! This beautiful 2 story home sits perfectly positioned on a corner lot. Upon entry you are greeted by the foyer and open living space. Perfect for hosting dinner parties, you will love the large dining room flanked by the fireplace and on opposite side french doors overlooking backyard or choose to dine in the secondary dining space open to the living room. Upstairs you will find the spacious owner's suite with sitting area to relax and ensuite bathroom with soaking tub, separate tile shower, double vanity and walk-in closet. Additional features include designated laundry room, 2 car garage and fenced backyard.
Location
State GA
County Dekalb
Rooms
Basement None
Interior
Interior Features Tray Ceiling(s), Double Vanity, Entrance Foyer, Soaking Tub, Separate Shower, Walk-In Closet(s)
Heating Natural Gas
Cooling Ceiling Fan(s), Central Air
Flooring Hardwood, Carpet
Fireplaces Type Family Room, Other, Gas Starter, Gas Log
Fireplace Yes
Appliance Gas Water Heater, Dishwasher, Disposal, Microwave, Oven/Range (Combo), Refrigerator, Stainless Steel Appliance(s)
Laundry In Kitchen
Exterior
Exterior Feature Other
Parking Features Garage
Fence Back Yard
Community Features Sidewalks, Walk To Schools
Utilities Available Cable Available, Electricity Available, Natural Gas Available, Phone Available, Sewer Available, Water Available
View Y/N No
Roof Type Composition
Garage Yes
Private Pool No
Building
Lot Description Corner Lot
Faces Please Use GPS
Foundation Slab
Sewer Public Sewer
Water Public
Structure Type Other,Brick
New Construction No
Schools
Elementary Schools Avondale
Middle Schools Druid Hills
High Schools Druid Hills
Others
HOA Fee Include Maintenance Grounds
Tax ID 18 011 08 010
Security Features Smoke Detector(s)
Special Listing Condition Resale
Read Less

© 2025 Georgia Multiple Listing Service. All Rights Reserved.




