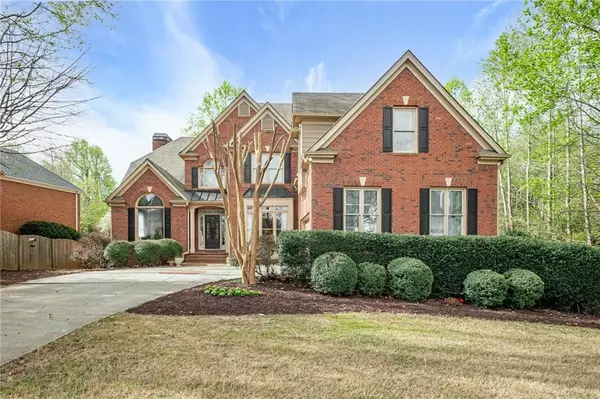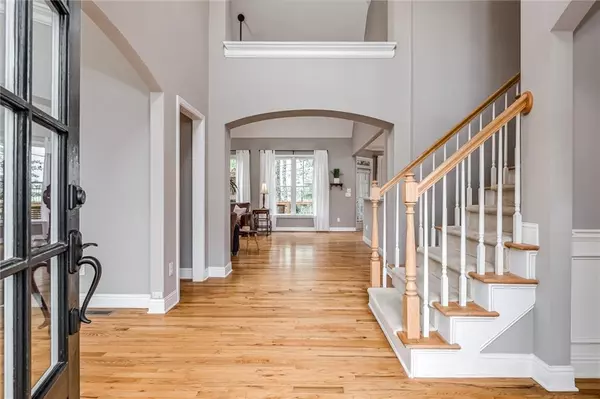For more information regarding the value of a property, please contact us for a free consultation.
955 Wilde Run CT Roswell, GA 30075
Want to know what your home might be worth? Contact us for a FREE valuation!

Our team is ready to help you sell your home for the highest possible price ASAP
Key Details
Sold Price $839,000
Property Type Single Family Home
Sub Type Single Family Residence
Listing Status Sold
Purchase Type For Sale
Square Footage 3,471 sqft
Price per Sqft $241
Subdivision Edenwilde
MLS Listing ID 7028681
Sold Date 05/20/22
Style Traditional
Bedrooms 5
Full Baths 3
Half Baths 1
Construction Status Resale
HOA Fees $815
HOA Y/N Yes
Year Built 1999
Annual Tax Amount $6,407
Tax Year 2021
Lot Size 0.426 Acres
Acres 0.426
Property Description
Spacious, impeccably-maintained Edenwilde home. Enjoy vaulted ceilings and tons of natural light in the great room. Open concept kitchen, breakfast, and living space with a screened-in porch addition from 2018. Master on main features a completely renovated bathroom suite with walk-in closet. Upstairs has four bedrooms and two full baths. Enjoy an entertainment area in the basement, complete with a bar and media room. Unfinished areas in basement are waiting for completion to add even more value to this home--add a 6th bedroom with plumbing already stubbed out for en suite bathroom. Recent updates include water heater replacement in 2020 and HVAC replacement in 2018.
Home sits on a spacious .4+ acre lot with well-maintained landscaped backyard. Edenwilde HOA boasts an olympic swimming pool and 6 tennis courts, as well as basketball courts, a playground, clubhouse, dock, and a swim team. Don't miss out on the opportunity to own in this amazing community.
Location
State GA
County Fulton
Lake Name None
Rooms
Bedroom Description Master on Main
Other Rooms Garage(s)
Basement Bath/Stubbed, Exterior Entry, Full
Main Level Bedrooms 1
Dining Room Separate Dining Room
Interior
Interior Features Bookcases, Cathedral Ceiling(s), Entrance Foyer, Entrance Foyer 2 Story, High Ceilings 10 ft Main, High Ceilings 10 ft Upper, Walk-In Closet(s)
Heating Central, Forced Air, Natural Gas
Cooling Ceiling Fan(s), Central Air, Zoned
Flooring Carpet, Hardwood
Fireplaces Number 1
Fireplaces Type Gas Log
Window Features Double Pane Windows
Appliance Dishwasher, Disposal, Dryer, Electric Oven, Electric Water Heater, Gas Cooktop, Range Hood, Refrigerator, Self Cleaning Oven, Washer
Laundry In Hall, Main Level
Exterior
Exterior Feature Private Yard, Rain Gutters
Parking Features Driveway, Garage, Garage Door Opener
Garage Spaces 2.0
Fence Back Yard, Fenced, Wood
Pool None
Community Features Clubhouse, Community Dock, Homeowners Assoc, Lake, Near Schools, Near Shopping, Playground, Pool, Sidewalks, Swim Team, Tennis Court(s)
Utilities Available Cable Available, Electricity Available, Natural Gas Available, Phone Available, Sewer Available, Water Available
Waterfront Description None
View Trees/Woods
Roof Type Composition, Shingle
Street Surface Paved
Accessibility None
Handicap Access None
Porch Covered, Deck, Enclosed, Rear Porch, Screened
Total Parking Spaces 2
Building
Lot Description Back Yard, Landscaped, Level, Private, Wooded
Story Two
Foundation Concrete Perimeter, Slab
Sewer Public Sewer
Water Public
Architectural Style Traditional
Level or Stories Two
Structure Type Brick 3 Sides
New Construction No
Construction Status Resale
Schools
Elementary Schools Sweet Apple
Middle Schools Elkins Pointe
High Schools Milton
Others
HOA Fee Include Swim/Tennis
Senior Community no
Restrictions false
Tax ID 22 373012372160
Special Listing Condition None
Read Less

Bought with Keller Williams North Atlanta




