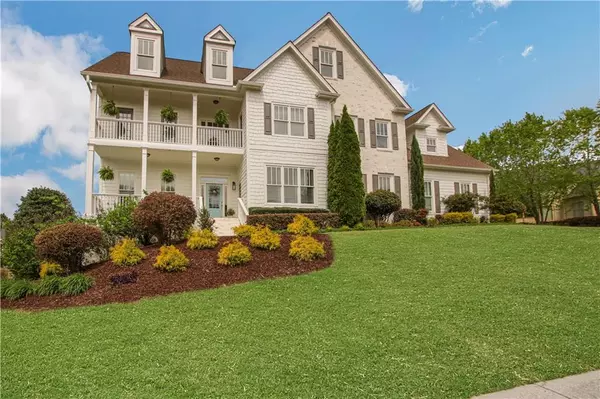For more information regarding the value of a property, please contact us for a free consultation.
502 Blue Ridge WAY Canton, GA 30114
Want to know what your home might be worth? Contact us for a FREE valuation!

Our team is ready to help you sell your home for the highest possible price ASAP
Key Details
Sold Price $785,000
Property Type Single Family Home
Sub Type Single Family Residence
Listing Status Sold
Purchase Type For Sale
Square Footage 6,147 sqft
Price per Sqft $127
Subdivision River Green
MLS Listing ID 7035552
Sold Date 05/20/22
Style Craftsman
Bedrooms 6
Full Baths 5
Half Baths 1
Construction Status Resale
HOA Y/N No
Year Built 2005
Annual Tax Amount $6,326
Tax Year 2021
Lot Size 0.380 Acres
Acres 0.38
Property Description
Every once in a while, a home comes along that just speaks for itself. This gorgeous River Green gem is just that. Perched on a hill, on a sprawling corner lot, this freshly painted home is truly stunning. Once inside your eyes are drawn to the attention to detail and exquisite trim throughout. Coffered ceilings, craftsman wainscotting, custom door casings, the list goes on. Oversized in-law suite on the first floor, sprawling master retreat on the second floor with sitting room, massive his & her walk-in closets, as well as a great loft/office/sitting area. The finished basement also has a full suite as well as living room, full kitchen and several other rooms. Outside you'll find 2 composite decks, and a patio, a well-manicured lawn, and fenced backyard. All of this in the highly sought-after River Green Neighborhood with 2 pools (swim instructor and swim team), tennis courts (tennis pro), catch & release fishing lake and walking trails! Bring your most discerning buyers as this one will surely sell itself.
Location
State GA
County Cherokee
Lake Name None
Rooms
Bedroom Description In-Law Floorplan, Oversized Master
Other Rooms None
Basement Daylight, Finished, Finished Bath, Full
Main Level Bedrooms 1
Dining Room Seats 12+
Interior
Interior Features High Ceilings 10 ft Main
Heating Central
Cooling Central Air
Flooring Hardwood
Fireplaces Number 1
Fireplaces Type Family Room
Window Features Insulated Windows
Appliance Other
Laundry Laundry Room
Exterior
Exterior Feature Other
Parking Features Garage
Garage Spaces 3.0
Fence Back Yard
Pool None
Community Features Homeowners Assoc, Near Schools, Near Shopping, Park, Playground, Pool, Sidewalks, Street Lights, Tennis Court(s)
Utilities Available Underground Utilities
Waterfront Description None
View Rural
Roof Type Shingle
Street Surface Asphalt
Accessibility None
Handicap Access None
Porch Covered, Deck
Total Parking Spaces 3
Building
Lot Description Back Yard
Story Three Or More
Foundation Slab
Sewer Public Sewer
Water Public
Architectural Style Craftsman
Level or Stories Three Or More
Structure Type Other
New Construction No
Construction Status Resale
Schools
Elementary Schools J. Knox
Middle Schools Teasley
High Schools Cherokee
Others
HOA Fee Include Swim/Tennis
Senior Community no
Restrictions false
Tax ID 14N12E 165
Special Listing Condition None
Read Less

Bought with Atlanta Fine Homes Sotheby's International




