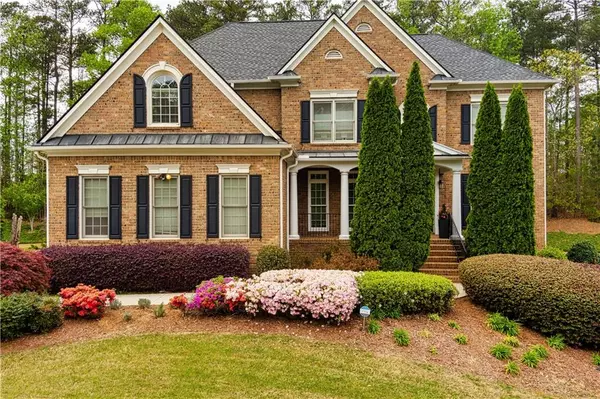For more information regarding the value of a property, please contact us for a free consultation.
1823 Royal Troon CT Duluth, GA 30097
Want to know what your home might be worth? Contact us for a FREE valuation!

Our team is ready to help you sell your home for the highest possible price ASAP
Key Details
Sold Price $921,000
Property Type Single Family Home
Sub Type Single Family Residence
Listing Status Sold
Purchase Type For Sale
Square Footage 4,279 sqft
Price per Sqft $215
Subdivision Stonebrier At Sugarloaf
MLS Listing ID 7029930
Sold Date 05/18/22
Style Traditional
Bedrooms 6
Full Baths 5
Construction Status Resale
HOA Fees $1,575
HOA Y/N Yes
Year Built 2004
Annual Tax Amount $8,217
Tax Year 2021
Lot Size 0.580 Acres
Acres 0.58
Property Description
BACK ON MARKET - PRICE UPDATED FOR A QUICK SALE!
THIS IS A RARE CUSTOM GEM IN HIGHLY SOUGHT-AFTER, GATED STONEBRIER AT SUGARLOAF!
With modern interior design elements, interior skylights, and one of the largest backyard decks in the neighborhood, this luxurious upgraded six bedroom, five bath home will surpass your expectations. With a huge Great Room and an entire wall of floor to ceiling windows, there is no shortage of daylight. Each of the three finished levels of this home delight the senses. Brand new chef's kitchen with a barn door entrance to the pantry has been custom made, opens to the family room and is the perfect space for entertaining. It opens to a deck that spans the entire width of the home. Imagine sitting there with a cup of coffee or glass of wine while taking in all that nature has to offer. A formal sitting room, huge dining room and a guest bedroom complete the main level. Upstairs, the master retreat features a sitting area, spacious master bathroom with skylights and a custom closet. Three additional bedrooms and two bathrooms complete the upstairs. Finished basement boasts an oversized entertainment room, an additional bedroom and a bathroom. There is also plenty of storage space. Basement opens to a newly expanded patio which is a perfect place to unwind while enjoying the backyard.
NEW FLOORING THROUGHOUT THE HOME, UPGRADED BATHROOMS, MODERN PAINT, NEW COUNTERTOPS, NEW APPLIANCES, NEW FIXTURES (LIGHTS AND FANS), BRAND NEW ROOF WITH 20 YR WARRANTY, MAIN AND UPPER LEVELS HAVE BRAND NEW HVAC UNITS, NEW WATER HEATER WITH A 15 YEAR WARRANTY, NEW SMART GARAGE DOORS. The owners have poured their heart (and pocketbook - over 200k) into this home. Now it could be yours to enjoy! Sought-after schools and location close to dining and shopping, easy access to I-85. Welcome to the lifestyle you've earned.
Location
State GA
County Gwinnett
Lake Name None
Rooms
Bedroom Description In-Law Floorplan, Oversized Master, Sitting Room
Other Rooms None
Basement Bath/Stubbed, Daylight, Finished, Finished Bath, Full, Interior Entry
Main Level Bedrooms 1
Dining Room Open Concept, Separate Dining Room
Interior
Interior Features Bookcases, Disappearing Attic Stairs, Double Vanity, Entrance Foyer 2 Story, High Ceilings 10 ft Main, Walk-In Closet(s)
Heating Central
Cooling Ceiling Fan(s), Central Air, Zoned
Flooring Ceramic Tile, Hardwood
Fireplaces Number 1
Fireplaces Type Great Room
Window Features None
Appliance Dishwasher, Electric Oven, Gas Range, Gas Water Heater, Microwave
Laundry Upper Level
Exterior
Exterior Feature Private Yard
Parking Features Attached, Garage, Garage Door Opener, Garage Faces Side, Electric Vehicle Charging Station(s)
Garage Spaces 3.0
Fence None
Pool None
Community Features None
Utilities Available Cable Available, Electricity Available, Natural Gas Available, Phone Available, Sewer Available, Water Available
Waterfront Description None
View Trees/Woods
Roof Type Shingle
Street Surface Asphalt
Accessibility None
Handicap Access None
Porch Covered, Deck, Enclosed
Total Parking Spaces 3
Building
Lot Description Back Yard
Story Multi/Split
Foundation Concrete Perimeter
Sewer Public Sewer
Water Public
Architectural Style Traditional
Level or Stories Multi/Split
Structure Type Brick 3 Sides
New Construction No
Construction Status Resale
Schools
Elementary Schools Parsons
Middle Schools Hull
High Schools Peachtree Ridge
Others
HOA Fee Include Maintenance Grounds, Security, Swim/Tennis
Senior Community no
Restrictions false
Tax ID R7199 220
Acceptable Financing Cash, Conventional
Listing Terms Cash, Conventional
Special Listing Condition None
Read Less

Bought with The Gates Real Estate Group, Inc.
GET MORE INFORMATION





