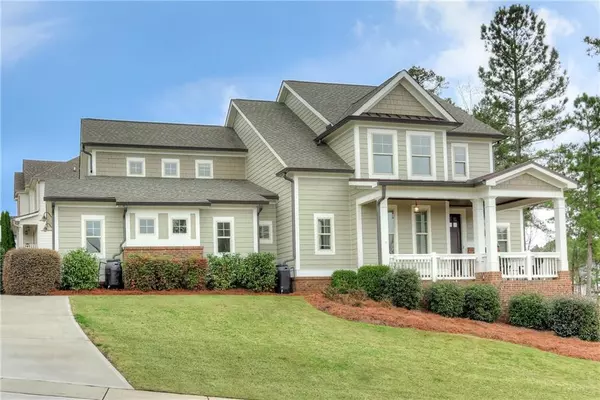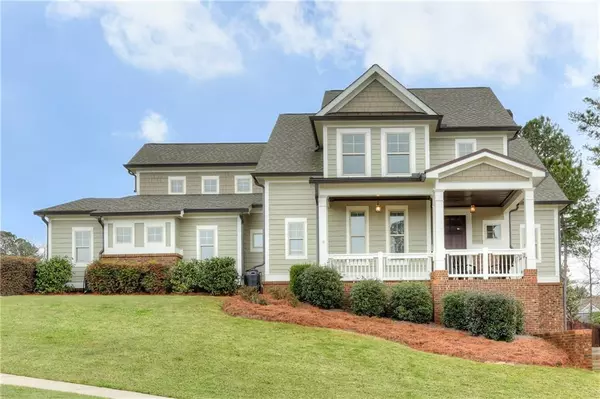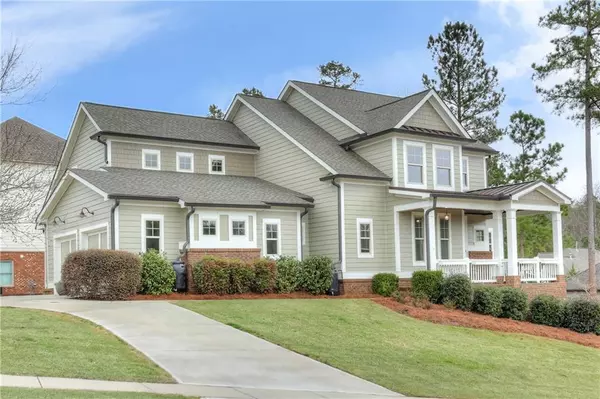For more information regarding the value of a property, please contact us for a free consultation.
401 Trumpet CIR Canton, GA 30114
Want to know what your home might be worth? Contact us for a FREE valuation!

Our team is ready to help you sell your home for the highest possible price ASAP
Key Details
Sold Price $710,000
Property Type Single Family Home
Sub Type Single Family Residence
Listing Status Sold
Purchase Type For Sale
Square Footage 4,846 sqft
Price per Sqft $146
Subdivision River Green
MLS Listing ID 7022481
Sold Date 05/20/22
Style Craftsman, Traditional
Bedrooms 6
Full Baths 6
Half Baths 1
Construction Status Resale
HOA Fees $900
HOA Y/N Yes
Year Built 2013
Annual Tax Amount $6,006
Tax Year 2021
Lot Size 0.340 Acres
Acres 0.34
Property Description
This is the one you have been waiting for… Gorgeous custom Rutenberg home, in beautiful River Green Subdivision. Completely updated 5 bedroom with owner's suite on the main level. Solid wood pine flooring thru main and upper levels of the home. Separate dining room, shiplapped mudroom complete with a built in dog crate. Separate laundry room off of mudroom. Amazing gourmet kitchen with white custom, self closing cabinets, marble countertops, larger center island with farmhouse sink and 48” Wolf gas range with stainless steel Wolf vent hood. Separate chef prep area complete with additional cabinets, stainless steel double ovens, drawer microwave and prep countertops. Barn door opens to a walk in pantry. Kitchen with view to family room complete with built ins, wood burning fireplace, custom sliding doors that bring the outside in and lead to the screened porch and grilling deck.
Owner's suite with custom wall, en-suite with renovated bathroom, double vanities, oversized shower w/bench seat, large master closet with wood shelving.
Wide open staircase, a Rutenberg signature design, leads to Upstairs which boasts 3 large additional bedrooms each with a private bathroom. Bonus room would make a great teen-suite, playroom or office or can be converted for a 6th bedroom.
Finished terrace level with full bath, utility kitchen, bedroom, exercise room, media room and game room. Small workshop off of the basement. Elevator allows access to all 3 floors. Home has several handicap accessibility features.
Corner lot at the top of the culdesac with flat backyard, and dual entry driveway. Neighborhood has amazing amenities that include 4 pools, 6 tennis courts with lights, 2 playgrounds, basketball court and sports field, walking trails, clubhouse with gym, walking distance to elementary school.
*exterior of the home recently painted
Location
State GA
County Cherokee
Lake Name None
Rooms
Bedroom Description Master on Main, Other
Other Rooms None
Basement Daylight, Exterior Entry, Finished, Finished Bath, Full
Main Level Bedrooms 1
Dining Room Seats 12+, Separate Dining Room
Interior
Interior Features Bookcases, Disappearing Attic Stairs, Elevator, Entrance Foyer, Entrance Foyer 2 Story, High Ceilings 10 ft Main, High Ceilings 10 ft Upper, High Speed Internet, Tray Ceiling(s), Walk-In Closet(s), Other
Heating Forced Air, Natural Gas, Zoned
Cooling Central Air, Zoned
Flooring Ceramic Tile, Hardwood
Fireplaces Number 1
Fireplaces Type Family Room, Gas Starter, Masonry
Window Features Insulated Windows
Appliance Dishwasher, Disposal, Double Oven, Gas Cooktop, Gas Water Heater, Microwave, Range Hood, Self Cleaning Oven
Laundry Laundry Room, Main Level
Exterior
Exterior Feature Garden, Rain Barrel/Cistern(s)
Parking Features Attached, Garage, Garage Faces Side, Kitchen Level, Level Driveway
Garage Spaces 2.0
Fence Invisible
Pool None
Community Features Clubhouse, Fitness Center, Homeowners Assoc, Near Schools, Park, Playground, Pool, Sidewalks, Street Lights, Swim Team, Tennis Court(s)
Utilities Available Cable Available, Electricity Available, Natural Gas Available, Phone Available, Sewer Available, Underground Utilities, Water Available
Waterfront Description None
View Other
Roof Type Composition
Street Surface Asphalt, Paved
Accessibility Accessible Approach with Ramp, Accessible Bedroom, Accessible Doors, Accessible Elevator Installed, Accessible Full Bath, Accessible Hallway(s)
Handicap Access Accessible Approach with Ramp, Accessible Bedroom, Accessible Doors, Accessible Elevator Installed, Accessible Full Bath, Accessible Hallway(s)
Porch Covered, Front Porch, Screened
Total Parking Spaces 2
Building
Lot Description Back Yard, Corner Lot, Cul-De-Sac, Front Yard, Landscaped
Story Two
Foundation Pillar/Post/Pier
Sewer Public Sewer
Water Public
Architectural Style Craftsman, Traditional
Level or Stories Two
Structure Type Cement Siding, HardiPlank Type
New Construction No
Construction Status Resale
Schools
Elementary Schools J. Knox
Middle Schools Teasley
High Schools Cherokee
Others
HOA Fee Include Swim/Tennis
Senior Community no
Restrictions false
Tax ID 14N12J 036
Acceptable Financing Cash, Conventional
Listing Terms Cash, Conventional
Special Listing Condition None
Read Less

Bought with Associates Realty Group




