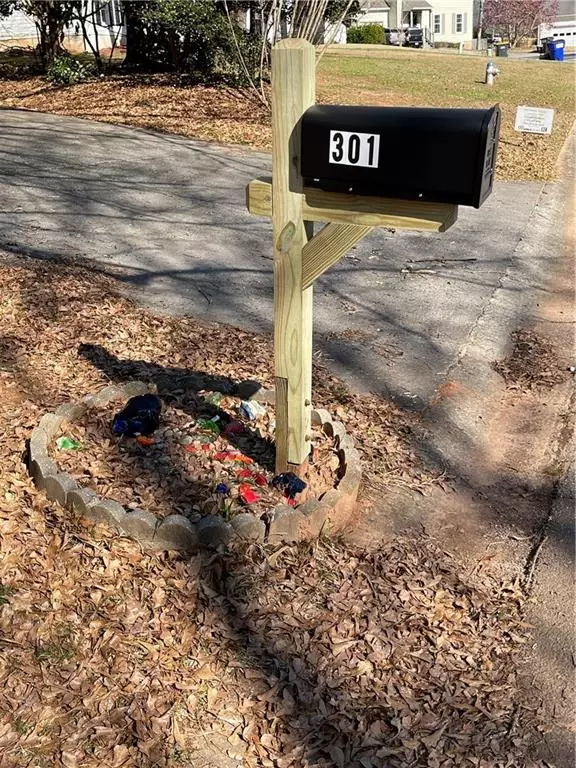For more information regarding the value of a property, please contact us for a free consultation.
301 Broken Bit WAY Peachtree City, GA 30269
Want to know what your home might be worth? Contact us for a FREE valuation!

Our team is ready to help you sell your home for the highest possible price ASAP
Key Details
Sold Price $340,000
Property Type Single Family Home
Sub Type Single Family Residence
Listing Status Sold
Purchase Type For Sale
Square Footage 1,696 sqft
Price per Sqft $200
Subdivision Fetlock Meadows Iv
MLS Listing ID 7008848
Sold Date 05/20/22
Style Ranch
Bedrooms 3
Full Baths 2
Construction Status Resale
HOA Y/N No
Year Built 1976
Annual Tax Amount $1,045
Tax Year 2021
Lot Size 1,123 Sqft
Acres 0.0258
Property Description
One if the most beautiful settings in Fayette County, the several mile drive east on Peachtree Pkwy to Fetlock features walking paths, a fishing lake and ponds, recreational areas for play and picnic throughout. On market now is a ranch with low maintenance vinyl siding with brick accent, private setting home sits back in the center of the lot at a slight rise, covered entry, spacious two car garage and fenced on sides and rear. Entry way is covered and leads to a spacious open hall with double by-folded door coat closet. Entry hall opens to the cathedral ceiling family room, mantled fireplace is in the center of the room with floor to ceiling sliding glass doors on each side. Sliders lead to the expansive patio with private yard and oversized shed in the far rear. Kitchen is to the right of the entry features slate flooring, ceramic backsplash and solid wood cabinetry, desk study, laundry behind bifold doors, and far area leads to garage in the front.
Breakfast room area sits 10, has built in corner closets, and alcove reading nook-a must see. To the rear behind the kitchen/breakfast room is 18X20 (approx.) room which could function as a den, study, music room, or formal dining room. Most all rooms have ceiling fans, and the entire home with kitchen exception are all new hardwood like low maintenance engineered flooring, trim and doors through out are solid hardwood. Baths are updated with stone tile and each have a private wet area, both real a must see. Master suite is to the rear with double sided walk in closet, beautiful bath features walk in soaking tub, sit, hand shower, and room features a glass block window for maximum privacy and plenty of light. Front bedrooms both have oversized closets, one is furnished to give one an idea spaciousness. Garage is well shelved which everyone can use, separate garage doors and opener. One garage door opener operates both doors
Location
State GA
County Fayette
Lake Name None
Rooms
Bedroom Description Master on Main
Other Rooms Outbuilding, Shed(s)
Basement None
Main Level Bedrooms 3
Dining Room Seats 12+, Separate Dining Room
Interior
Interior Features Bookcases, Cathedral Ceiling(s), Entrance Foyer, High Ceilings 10 ft Main, High Speed Internet, Walk-In Closet(s)
Heating Central, Forced Air, Natural Gas
Cooling Ceiling Fan(s), Central Air
Flooring Laminate, Stone
Fireplaces Number 1
Fireplaces Type Family Room, Glass Doors, Masonry
Window Features None
Appliance Dishwasher, Disposal, Dryer, Electric Cooktop, Electric Oven, Gas Water Heater, Microwave, Range Hood, Refrigerator, Washer
Laundry In Kitchen, Main Level
Exterior
Exterior Feature Private Front Entry, Private Rear Entry, Private Yard, Rain Gutters, Storage
Parking Features Attached, Driveway, Garage, Garage Door Opener, Garage Faces Front, Kitchen Level, Level Driveway
Garage Spaces 2.0
Fence Back Yard, Fenced
Pool None
Community Features Community Dock, Fishing, Homeowners Assoc, Lake, Near Schools, Near Shopping, Near Trails/Greenway, Park, Playground, Sidewalks, Street Lights, Other
Utilities Available Cable Available, Electricity Available, Natural Gas Available, Phone Available, Sewer Available, Water Available
Waterfront Description None
View Trees/Woods
Roof Type Composition, Shingle
Street Surface Asphalt
Accessibility Accessible Full Bath, Grip-Accessible Features
Handicap Access Accessible Full Bath, Grip-Accessible Features
Porch Patio
Total Parking Spaces 4
Building
Lot Description Back Yard, Front Yard, Level
Story One
Foundation Slab
Sewer Public Sewer
Water Public
Architectural Style Ranch
Level or Stories One
Structure Type Brick Veneer, Vinyl Siding
New Construction No
Construction Status Resale
Schools
Elementary Schools Huddleston
Middle Schools Fayette - Other
High Schools Mcintosh
Others
Senior Community no
Restrictions false
Tax ID 071710035
Acceptable Financing Cash, Conventional
Listing Terms Cash, Conventional
Special Listing Condition None
Read Less

Bought with Keller Williams Realty Atl Partners




