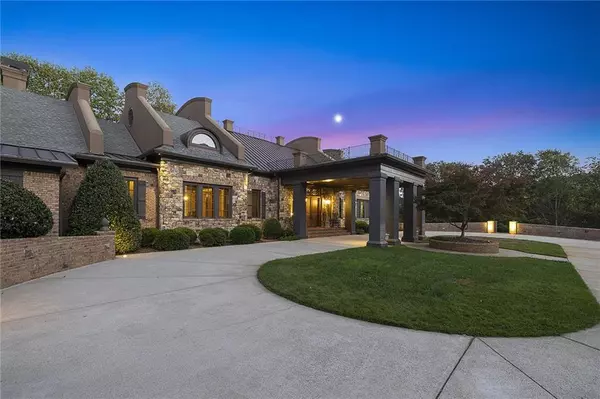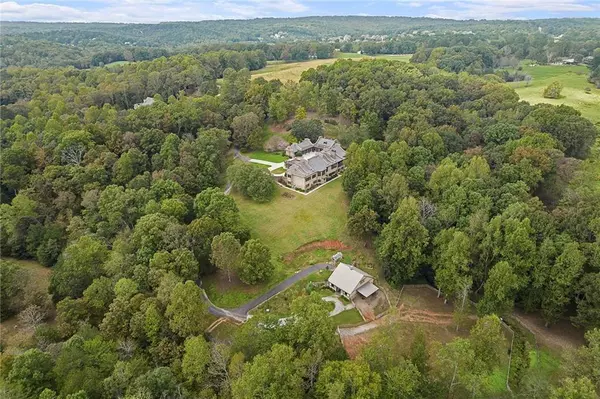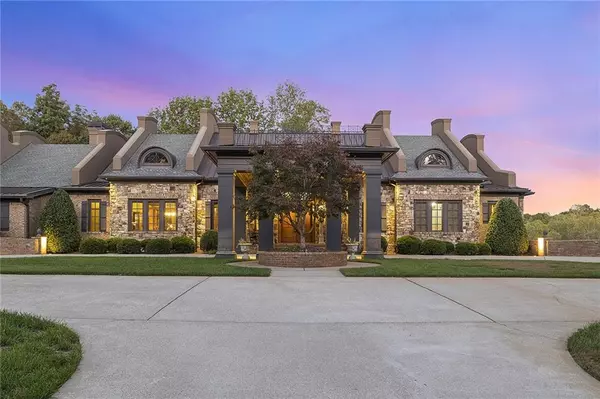For more information regarding the value of a property, please contact us for a free consultation.
4729 J M Turk RD Flowery Branch, GA 30542
Want to know what your home might be worth? Contact us for a FREE valuation!

Our team is ready to help you sell your home for the highest possible price ASAP
Key Details
Sold Price $3,140,000
Property Type Single Family Home
Sub Type Single Family Residence
Listing Status Sold
Purchase Type For Sale
Square Footage 11,136 sqft
Price per Sqft $281
Subdivision Private Acreage/ Elah Valley
MLS Listing ID 7038419
Sold Date 05/26/22
Style European, Other
Bedrooms 7
Full Baths 8
Half Baths 2
Construction Status Resale
HOA Fees $950
HOA Y/N Yes
Year Built 2004
Annual Tax Amount $15,786
Tax Year 2020
Lot Size 16.090 Acres
Acres 16.09
Property Description
Welcome to this remarkable estate once featured in Architectural Digest! For those who appreciate one-of-a-kind architecture and design just minutes from Lake Lanier. A rarity to find this solidly built, highly sought after one level living with over +/-5000+ on both the main and daylight terrace level PLUS guest house AND elevator! You cannot build this level of quality at this cost these days. The home features high-end finishes throughout, and every inch of space is used efficiently. Craftsmanship is at the forefront, from the 14' barrel vaulted ceilings with cove lighting throughout, gorgeous trim work, marble, solid wood 12' doors & pocket doors throughout, authentic hardware, plus ample storage. The master retreat features a spiral staircase to the gym below or future closet expansion for the shoe collectors. There are four more spacious secondary bedrooms with walk-in closets and full baths in the main house. The flowing floor plan and soaring ceilings throughout are perfect for entertaining and multi-generational living. Multiple opportunities and conveniences are featured throughout Mulberry Creek Manor. Every car enthusiasts dream of six large garage bays, a dedicated workshop AND a barn which could easily flex as more car storage or-create a vineyard on the hillside with the barn as a tasting room! Enjoy the heated pool/spa, basketball court, theatre room, dedicated craft room, a recirculating hot water heater for instant hot water, a generator run by propane, and whole house water filtration system, surround sound throughout and whole house vacuum are only some of the incredible luxuries of this home. The terrace level features three bedrooms, two baths, a separate pool bath, full kitchen, media room, craft room, billiard room, laundry room, gym, fireplace and more. The stepless guest house with family room, full kitchen, two bedrooms and two baths, laundry and separate entry offers private living quarters. For the equestrian -The horses enjoy a beautiful bank barn with dedicated hay storage, electricity, water, bath with shower, 4 stalls, wash rack, lean-to, and fenced pastures. Enjoy evenings by the fire while preparing dinner on your covered patio and overlooking the pool, gardens and barn surrounded by complete privacy. Listen to the waterfall on Mulberry Creek that winds through the back acreage while taking in nature and tranquility on this incredibly private and breathtaking +/- 16.09 acres close to Lake Lanier, Chateau Elan, the interstate, the Falcons training facility, and a short drive to all the beauty of the Blue Ridge Mountains, Highlands, NC and more. So many wonderful features on this one-of-a-kind treasure...Imagine Life Here!
Location
State GA
County Hall
Lake Name None
Rooms
Bedroom Description In-Law Floorplan, Master on Main, Split Bedroom Plan
Other Rooms Barn(s), Carriage House, Garage(s), Guest House, Outdoor Kitchen, Workshop
Basement Daylight, Finished, Finished Bath, Full
Main Level Bedrooms 4
Dining Room Seats 12+, Separate Dining Room
Interior
Interior Features Bookcases, Double Vanity, Elevator, Entrance Foyer, High Speed Internet, Tray Ceiling(s), Walk-In Closet(s), Wet Bar, Other
Heating Propane, Zoned
Cooling Ceiling Fan(s), Central Air, Zoned
Flooring Ceramic Tile, Hardwood
Fireplaces Number 4
Fireplaces Type Basement, Double Sided, Family Room, Gas Log, Great Room, Outside
Window Features Insulated Windows
Appliance Dishwasher, Double Oven, Gas Cooktop, Microwave
Laundry Lower Level, Main Level, Mud Room, Other
Exterior
Exterior Feature Courtyard, Garden, Private Front Entry, Private Yard, Other
Parking Features Carport, Covered, Garage, Garage Door Opener, Garage Faces Side, Kitchen Level
Garage Spaces 6.0
Fence Fenced, Wood
Pool Gunite, Heated, In Ground
Community Features None
Utilities Available Cable Available, Electricity Available, Underground Utilities
Waterfront Description None
View Other
Roof Type Composition, Metal
Street Surface Asphalt, Concrete, Paved
Accessibility Accessible Bedroom, Accessible Elevator Installed
Handicap Access Accessible Bedroom, Accessible Elevator Installed
Porch Patio, Rear Porch, Side Porch, Wrap Around
Total Parking Spaces 7
Private Pool true
Building
Lot Description Private, Sloped, Other
Story Two
Foundation Slab
Sewer Septic Tank
Water Well
Architectural Style European, Other
Level or Stories Two
Structure Type Brick 4 Sides, Stone, Stucco
New Construction No
Construction Status Resale
Schools
Elementary Schools Martin
Middle Schools C.W. Davis
High Schools Flowery Branch
Others
Senior Community no
Restrictions true
Tax ID 15043J000001
Financing no
Special Listing Condition None
Read Less

Bought with Leading Edge Estate




