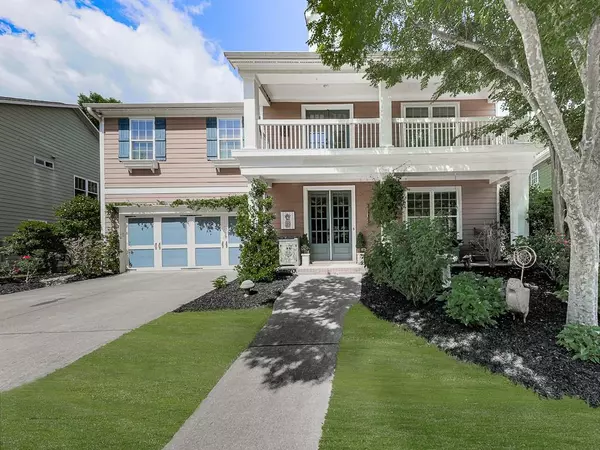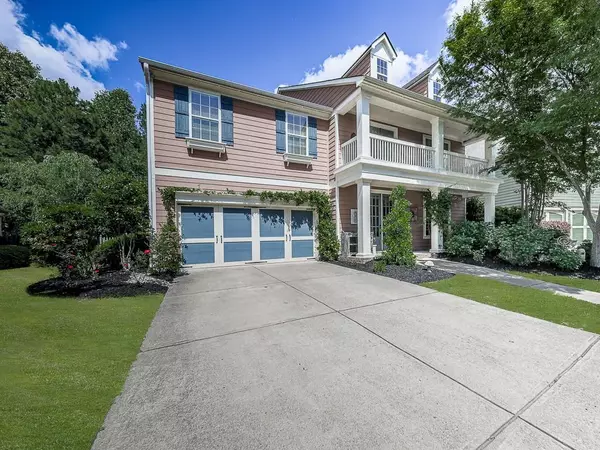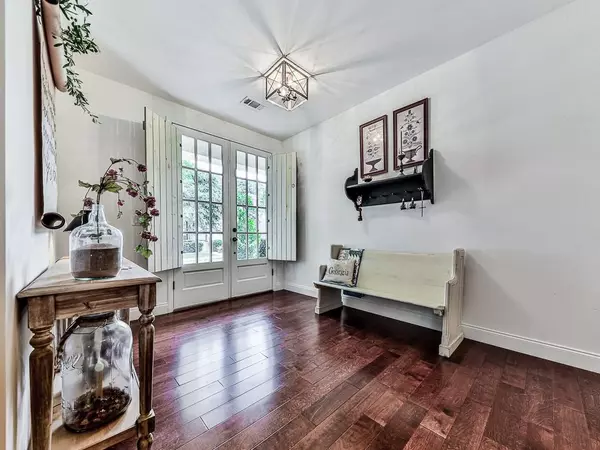For more information regarding the value of a property, please contact us for a free consultation.
306 New Point LN Canton, GA 30114
Want to know what your home might be worth? Contact us for a FREE valuation!

Our team is ready to help you sell your home for the highest possible price ASAP
Key Details
Sold Price $530,623
Property Type Single Family Home
Sub Type Single Family Residence
Listing Status Sold
Purchase Type For Sale
Square Footage 3,630 sqft
Price per Sqft $146
Subdivision River Green
MLS Listing ID 7047687
Sold Date 05/27/22
Style Craftsman
Bedrooms 4
Full Baths 3
Half Baths 1
Construction Status Resale
HOA Fees $900
HOA Y/N Yes
Year Built 2005
Annual Tax Amount $3,772
Tax Year 2021
Lot Size 8,276 Sqft
Acres 0.19
Property Description
Beautiful 4 bedroom home in amenity rich River Green. This home has so much space and charm! The main level consists of an updated eat in kitchen with tons of counter and cabinet space, white cabinets, tile backsplash walk in pantry, stainless appliances, huge island that looks into the living room. Living room has custom built ins next to fireplace. The main level also has a large separate dining room and a dedicated office space. Upstairs there is a large bonus room with access to the upper level front porch. Large primary bedroom with plenty of space for a sitting area and double walk in closets. The primary bathroom has separate vanities, a large bath tub and separate shower. The additional 3 bedrooms are generously sized, one bedroom has its own full bathroom while the other 2 share a full walk through bathroom. Laundry room also conveniently located upstairs. This home has great outdoor space with a great enclosed patio that includes a fireplace, back yard is level and fenced. This home sits on a quiet cul de sac street and within a very short distance to the amenities.
Location
State GA
County Cherokee
Lake Name None
Rooms
Bedroom Description Oversized Master, Other
Other Rooms None
Basement None
Dining Room Open Concept, Separate Dining Room
Interior
Interior Features Double Vanity, High Ceilings 9 ft Lower, High Speed Internet, His and Hers Closets, Walk-In Closet(s)
Heating Central
Cooling Central Air
Flooring Carpet, Ceramic Tile, Hardwood
Fireplaces Number 2
Fireplaces Type Living Room, Outside
Window Features None
Appliance Dishwasher, Gas Cooktop, Gas Oven, Microwave, Refrigerator, Tankless Water Heater
Laundry Laundry Room, Upper Level
Exterior
Exterior Feature Other
Parking Features Garage, Garage Faces Front, Kitchen Level, Level Driveway
Garage Spaces 2.0
Fence Back Yard, Wood
Pool None
Community Features Clubhouse, Homeowners Assoc, Near Schools, Near Trails/Greenway, Playground, Pool, Sidewalks, Tennis Court(s)
Utilities Available Cable Available, Electricity Available, Natural Gas Available, Phone Available, Sewer Available, Underground Utilities, Water Available
Waterfront Description None
View Other
Roof Type Composition
Street Surface Asphalt
Accessibility None
Handicap Access None
Porch Covered, Enclosed, Front Porch, Patio
Total Parking Spaces 2
Building
Lot Description Back Yard, Landscaped, Level
Story Two
Foundation Slab
Sewer Public Sewer
Water Public
Architectural Style Craftsman
Level or Stories Two
Structure Type Cement Siding
New Construction No
Construction Status Resale
Schools
Elementary Schools J. Knox
Middle Schools Teasley
High Schools Cherokee
Others
HOA Fee Include Swim/Tennis
Senior Community no
Restrictions false
Tax ID 14N12D 178
Special Listing Condition None
Read Less

Bought with RE/MAX Pure




