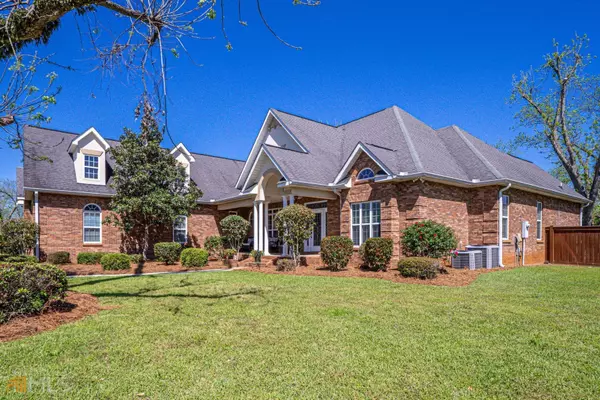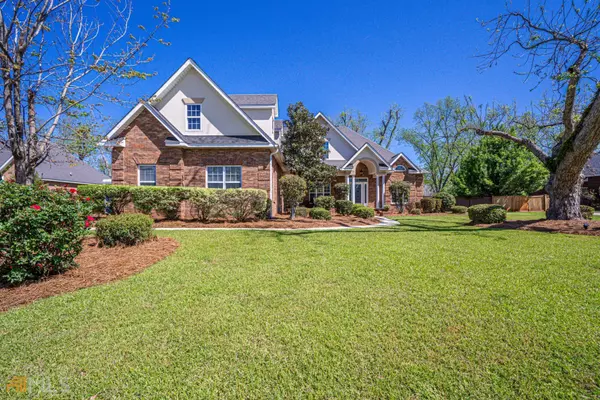Bought with Tammy Giles • Golden Key Realty, Inc.
For more information regarding the value of a property, please contact us for a free consultation.
207 Old Bridge RD Warner Robins, GA 31088
Want to know what your home might be worth? Contact us for a FREE valuation!

Our team is ready to help you sell your home for the highest possible price ASAP
Key Details
Sold Price $505,000
Property Type Single Family Home
Sub Type Single Family Residence
Listing Status Sold
Purchase Type For Sale
Square Footage 3,699 sqft
Price per Sqft $136
Subdivision Wood Bridge
MLS Listing ID 20035353
Sold Date 06/01/22
Style Brick 4 Side,Traditional
Bedrooms 5
Full Baths 3
Half Baths 1
Construction Status Resale
HOA Fees $400
HOA Y/N Yes
Year Built 2006
Annual Tax Amount $4,810
Tax Year 2021
Lot Size 0.590 Acres
Property Description
This 5-bedroom / 3.5-bath home features all brick, gorgeous interior design with smooth ceilings, crown molding, coffer ceiling, a Keeping Room just off the beautiful kitchen that contains a double wall oven, smooth cooktop, tiled backsplash, island, pantry, breakfast bar, and eat-in area. 2 gas logs fireplaces, sprinkler system, security system, mud room, separate Laundry Room with sink, separate Office/Study, separate Dining Room. Master Suite has His/Hers walk-in closets, jetted tub, separate tile shower, double vanity, trey ceiling. 2 HVAC systems, privacy fenced backyard, outbuilding, chlorine above-ground pool, firepit, gutters and mature landscape. Must see!
Location
State GA
County Houston
Rooms
Basement None
Main Level Bedrooms 3
Interior
Interior Features Tray Ceiling(s), Vaulted Ceiling(s), High Ceilings, Double Vanity, Pulldown Attic Stairs, Separate Shower, Walk-In Closet(s), Master On Main Level, Split Bedroom Plan
Heating Electric, Central
Cooling Electric, Central Air
Flooring Hardwood, Tile, Carpet
Fireplaces Number 2
Fireplaces Type Living Room, Other, Gas Log
Exterior
Exterior Feature Sprinkler System
Parking Features Garage Door Opener, Garage, Kitchen Level
Fence Back Yard, Privacy
Pool Above Ground
Community Features None
Utilities Available Underground Utilities, Sewer Connected, High Speed Internet
Roof Type Composition
Building
Story Two
Foundation Slab
Sewer Public Sewer
Level or Stories Two
Structure Type Sprinkler System
Construction Status Resale
Schools
Elementary Schools Lake Joy Primary/Elementary
Middle Schools Feagin Mill
High Schools Houston County
Others
Acceptable Financing Cash, Conventional, VA Loan
Listing Terms Cash, Conventional, VA Loan
Financing VA
Special Listing Condition Covenants/Restrictions
Read Less

© 2024 Georgia Multiple Listing Service. All Rights Reserved.




