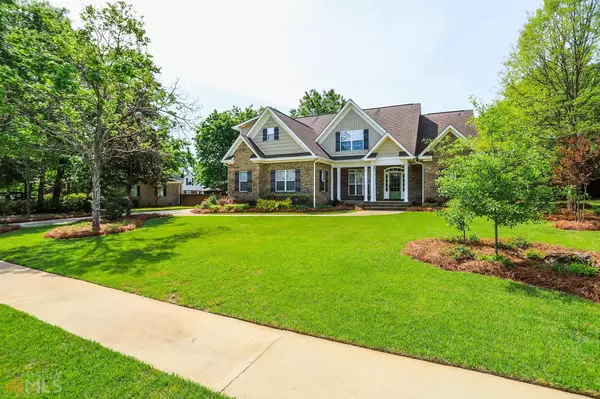Bought with Merritt Eckles • Keller Williams Middle Georgia
For more information regarding the value of a property, please contact us for a free consultation.
114 Vinings Place DR Warner Robins, GA 31088
Want to know what your home might be worth? Contact us for a FREE valuation!

Our team is ready to help you sell your home for the highest possible price ASAP
Key Details
Sold Price $540,000
Property Type Single Family Home
Sub Type Single Family Residence
Listing Status Sold
Purchase Type For Sale
Square Footage 3,790 sqft
Price per Sqft $142
Subdivision Vinings Place
MLS Listing ID 20036093
Sold Date 06/02/22
Style Brick 4 Side,Traditional
Bedrooms 4
Full Baths 3
Half Baths 1
Construction Status Resale
HOA Fees $400
HOA Y/N Yes
Year Built 2006
Annual Tax Amount $4,849
Tax Year 2021
Lot Size 0.500 Acres
Property Description
HUGE PRICE REDUCTION! Stunning custom built home in beautiful Vinings Place Subdivision with all the upgrades and more! Manicured lawn & beautiful covered southern front porch welcome you into this amazing home. All Natural hardwood floors throughout the downstairs...Large foyer, formal dining room and large living room with beautiful custom tile fireplace. Kitchen is custom built with custom cabinets, granite, large island, new stainless steel appliances and tons of cabinet space! Large walk in pantry, mud bench and laundry room with cabinets with private side entry. Kitchen also offers eat in area and extra keeping room space for entertaining, Large Master bedroom with natural hardwood floors, & french doors to your own private screen porch for morning coffee. Master bath offers extra large custom tile walk in shower, extra lg custom spa tub with custom tile and large walk in closet. Beautiful custom built wide stairs takes you up to the 2nd floor. Upstairs offers 2 xlarge bedrooms, a full bath, upstairs also offers 1 extra large bedroom with own sitting room and private bathroom. Additionally upstairs offers an office, nursery and private laundry room for all your needs! Large Screened in porch overlooks the beautifully landscaped back yard with inground pool with brand new ozone system for the summers and Covered area with 2 year old hot tub for those cold winter nights with privacy fence. All you need is in this one beautiful home!
Location
State GA
County Houston
Rooms
Basement None
Main Level Bedrooms 1
Interior
Interior Features High Ceilings, Double Vanity, Soaking Tub, Separate Shower, Tile Bath, Walk-In Closet(s), Master On Main Level
Heating Electric
Cooling Electric
Flooring Hardwood, Tile, Carpet
Fireplaces Number 1
Exterior
Parking Features Garage Door Opener, Garage, Side/Rear Entrance
Community Features Playground, Pool, Sidewalks, Street Lights
Utilities Available Cable Available, Sewer Connected, Electricity Available, High Speed Internet, Phone Available
Roof Type Composition
Building
Story Two
Sewer Public Sewer
Level or Stories Two
Construction Status Resale
Schools
Elementary Schools Lake Joy Primary/Elementary
Middle Schools Mossy Creek
High Schools Houston County
Others
Financing Conventional
Read Less

© 2024 Georgia Multiple Listing Service. All Rights Reserved.




