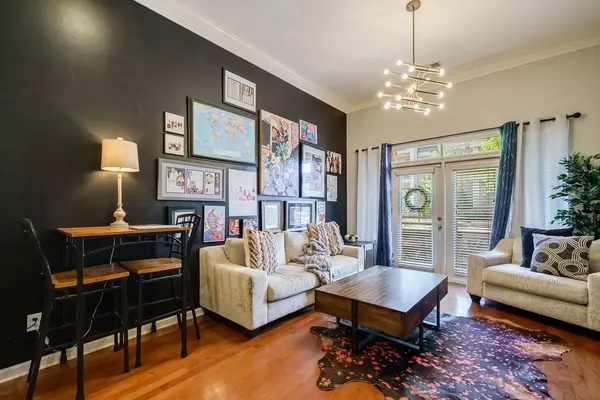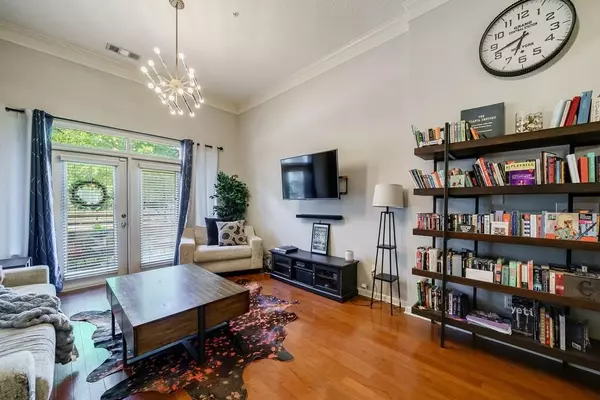For more information regarding the value of a property, please contact us for a free consultation.
401 16th ST NW #1171 Atlanta, GA 30363
Want to know what your home might be worth? Contact us for a FREE valuation!

Our team is ready to help you sell your home for the highest possible price ASAP
Key Details
Sold Price $232,500
Property Type Condo
Sub Type Condominium
Listing Status Sold
Purchase Type For Sale
Square Footage 750 sqft
Price per Sqft $310
Subdivision Art Foundry
MLS Listing ID 7037548
Sold Date 06/01/22
Style Mid-Rise (up to 5 stories)
Bedrooms 1
Full Baths 1
Construction Status Resale
HOA Fees $301
HOA Y/N Yes
Year Built 2004
Annual Tax Amount $2,507
Tax Year 2021
Lot Size 749 Sqft
Acres 0.0172
Property Description
Modern Garden Condo with soaring ceilings & open concept floor plan. Sophisticated color scheme and hardwood floors throughout. Large Kitchen with stained cabinetry for plenty of storage, tile backsplash, stainless steel appliances, and island with breakfast bar. Large Living Room, French doors lead you to the covered patio with street access. Large Bedroom and Bath. In unit laundry closet/washer & dryer remain with the sale of the property. The Community features a spa-like gym, clubhouse, library, pool, and patio area with grill, 3 separate courtyards, secured building, parking, and so much more. Pet friendly building with several walking areas. Storage is available for rent. Please note the Art Foundry is NOT FHA approved and the leasing cap has been met. Showings begin Friday, April 29th.
Location
State GA
County Fulton
Lake Name None
Rooms
Bedroom Description Master on Main
Other Rooms None
Basement None
Main Level Bedrooms 1
Dining Room None
Interior
Interior Features Double Vanity, Entrance Foyer, High Ceilings 10 ft Main, High Speed Internet
Heating Electric
Cooling Ceiling Fan(s), Central Air
Flooring Ceramic Tile, Hardwood
Fireplaces Type None
Window Features None
Appliance Dishwasher, Dryer, Electric Oven, Electric Range, Electric Water Heater, Microwave, Refrigerator, Washer
Laundry In Hall, Main Level
Exterior
Exterior Feature None
Parking Features Assigned, Deeded, Garage
Garage Spaces 1.0
Fence None
Pool None
Community Features Business Center, Fitness Center, Gated, Meeting Room, Near Beltline, Near Marta, Near Shopping, Near Trails/Greenway, Pool, Sidewalks, Street Lights
Utilities Available Cable Available, Electricity Available, Natural Gas Available, Phone Available, Sewer Available, Underground Utilities, Water Available
Waterfront Description None
View City
Roof Type Composition
Street Surface Paved
Accessibility None
Handicap Access None
Porch Covered, Patio
Total Parking Spaces 1
Building
Lot Description Other
Story One
Foundation See Remarks
Sewer Public Sewer
Water Public
Architectural Style Mid-Rise (up to 5 stories)
Level or Stories One
Structure Type Brick 4 Sides
New Construction No
Construction Status Resale
Schools
Elementary Schools Centennial Place
Middle Schools David T Howard
High Schools Midtown
Others
HOA Fee Include Maintenance Structure, Maintenance Grounds, Pest Control, Reserve Fund, Security, Trash, Water
Senior Community no
Restrictions true
Tax ID 17 0148 LL0768
Ownership Condominium
Financing no
Special Listing Condition None
Read Less

Bought with Atlanta Communities




