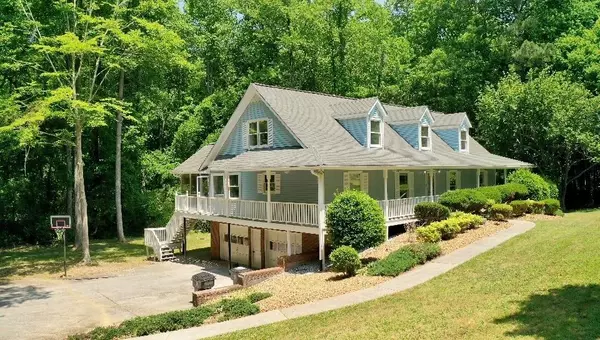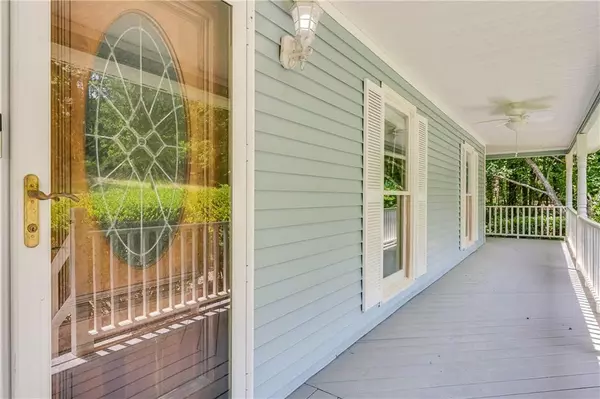For more information regarding the value of a property, please contact us for a free consultation.
370 Royal Ridge WAY Fayetteville, GA 30215
Want to know what your home might be worth? Contact us for a FREE valuation!

Our team is ready to help you sell your home for the highest possible price ASAP
Key Details
Sold Price $420,000
Property Type Single Family Home
Sub Type Single Family Residence
Listing Status Sold
Purchase Type For Sale
Square Footage 3,003 sqft
Price per Sqft $139
Subdivision Royal Ridge
MLS Listing ID 7050035
Sold Date 06/01/22
Style Country, Farmhouse, Traditional
Bedrooms 5
Full Baths 2
Half Baths 1
Construction Status Resale
HOA Y/N Yes
Year Built 1988
Annual Tax Amount $3,136
Tax Year 2021
Lot Size 3.158 Acres
Acres 3.1576
Property Description
Come home to a country feeling oasis with a wraparound porch on the largest lot in the neighborhood, just over 3 acres. Just minutes from downtown Fayetteville and all that it has to offer. Highly sought-after Fayette County Whitewater School District! This 5BR/2.5BA home is sure to please. On the 1st floor you have an eat-in kitchen w/a bay window seat & huge island, SS appliances, large laundry room, screened-in porch, huge living space w/built-in bookcases, hardwood flrs, and a cozy fireplace plus a vaulted sunroom w/skylight, a powder room, an intimate formal dining room, an owner’s suite on main and, a bonus room that could be a home office or converted into a spectacular master closet. Upstairs you will find four generously sized bedrooms and a hall full bath. The basement has two partially finished rooms that can be easily finished to provide office, recreation, or home theater space. Oversized drive under garage provides plenty of space to store tools and yard maintenance equipment. This amazing move-in ready home is awaiting your finishing touches. It is truly a magical property. New carpeting and interior/exterior painted in the past year. New fridge, furnace, dishwasher, washer & dryer, vent hood and canned lighting. Come on home to Happy today.
Location
State GA
County Fayette
Lake Name None
Rooms
Bedroom Description Master on Main
Other Rooms Kennel/Dog Run
Basement Driveway Access, Exterior Entry, Interior Entry, Partial
Main Level Bedrooms 1
Dining Room Separate Dining Room
Interior
Interior Features Bookcases, Double Vanity, Entrance Foyer, Vaulted Ceiling(s), Walk-In Closet(s)
Heating Central, Natural Gas
Cooling Ceiling Fan(s), Central Air
Flooring Carpet, Ceramic Tile, Hardwood
Fireplaces Number 1
Fireplaces Type Great Room, Living Room
Window Features None
Appliance Dishwasher, Disposal, Microwave, Range Hood, Refrigerator
Laundry In Kitchen, Laundry Room
Exterior
Exterior Feature Private Front Entry, Private Rear Entry, Private Yard
Parking Features Drive Under Main Level, Driveway, Garage, Garage Faces Side
Garage Spaces 2.0
Fence None
Pool None
Community Features Pool, Restaurant, Street Lights
Utilities Available Cable Available, Electricity Available, Natural Gas Available, Sewer Available, Water Available
Waterfront Description None
View Trees/Woods
Roof Type Composition
Street Surface Asphalt
Accessibility None
Handicap Access None
Porch Front Porch, Rear Porch, Screened, Wrap Around
Total Parking Spaces 4
Building
Lot Description Back Yard, Corner Lot, Front Yard, Landscaped, Private, Wooded
Story Two
Foundation Concrete Perimeter
Sewer Septic Tank
Water Public
Architectural Style Country, Farmhouse, Traditional
Level or Stories Two
Structure Type Vinyl Siding
New Construction No
Construction Status Resale
Schools
Elementary Schools Sara Harp Minter
Middle Schools Whitewater
High Schools Whitewater
Others
HOA Fee Include Swim/Tennis
Senior Community no
Restrictions false
Tax ID 051005007
Acceptable Financing Cash, Conventional
Listing Terms Cash, Conventional
Special Listing Condition None
Read Less

Bought with Keller Williams Realty Cityside
GET MORE INFORMATION





