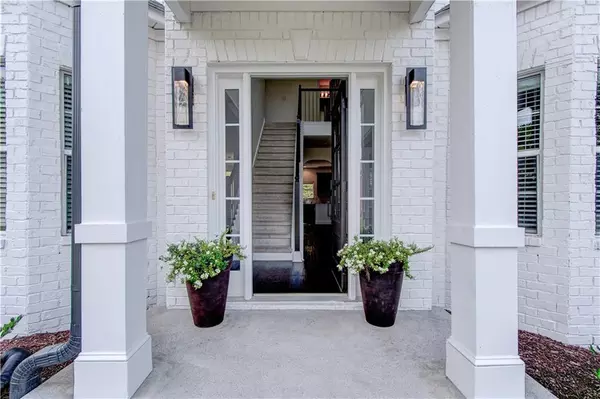For more information regarding the value of a property, please contact us for a free consultation.
137 Farm Valley DR Canton, GA 30115
Want to know what your home might be worth? Contact us for a FREE valuation!

Our team is ready to help you sell your home for the highest possible price ASAP
Key Details
Sold Price $475,000
Property Type Single Family Home
Sub Type Single Family Residence
Listing Status Sold
Purchase Type For Sale
Square Footage 3,217 sqft
Price per Sqft $147
Subdivision Curtis Farms
MLS Listing ID 7031587
Sold Date 06/03/22
Style Contemporary/Modern, Farmhouse
Bedrooms 5
Full Baths 3
Construction Status Resale
HOA Fees $275
HOA Y/N Yes
Year Built 2008
Annual Tax Amount $2,898
Tax Year 2021
Lot Size 0.260 Acres
Acres 0.26
Property Description
Welcome home to sought after Curtis Farm! You will fall in love with this elegant modern farmhouse single-family home with exterior front brick veneer. this 5-bedroom, 3 full bath home has upgrades galore! Upon entering the 2-story foyer, you are greeted by the new Italian wide plank engineered hardwood floors. Kitchen updates include stainless steel appliances, new tile backsplash, new kitchen island with exquisite quartz countertop, along with a large bar area with wine rack for entertaining. Lovely open floor plan flows from kitchen to family room. Large formal dining room. Main floor bedroom or double as an office with attached beautifully renovated full bath. Upstairs, 4 additional bedrooms including oversized owner's suite with 2 walk in closets, fireplace, vaulted ceiling, and large sitting area. Master bath with dual sinks and whirlpool bath. Home has been newly painted inside and out 2021. New water heater. This home has been loved. Award winning school district, coveted Creekview high school! This one will go quickly
Location
State GA
County Cherokee
Lake Name None
Rooms
Bedroom Description Oversized Master
Other Rooms None
Basement None
Main Level Bedrooms 1
Dining Room Seats 12+, Separate Dining Room
Interior
Interior Features Cathedral Ceiling(s), Entrance Foyer 2 Story, High Ceilings 9 ft Main, High Ceilings 9 ft Upper, His and Hers Closets, Tray Ceiling(s)
Heating Central, Forced Air
Cooling Ceiling Fan(s), Central Air
Flooring Carpet, Ceramic Tile, Hardwood
Fireplaces Number 2
Fireplaces Type Family Room, Master Bedroom
Window Features Insulated Windows
Appliance Dishwasher, Disposal, Gas Water Heater, Microwave, Refrigerator
Laundry Upper Level
Exterior
Exterior Feature Private Yard
Parking Features Driveway, Garage, Garage Door Opener, Garage Faces Front
Garage Spaces 2.0
Fence Back Yard, Invisible, Privacy
Pool None
Community Features Near Schools
Utilities Available Cable Available, Electricity Available, Natural Gas Available, Sewer Available, Water Available
Waterfront Description None
View Other
Roof Type Composition
Street Surface Paved
Accessibility None
Handicap Access None
Porch Patio
Total Parking Spaces 2
Building
Lot Description Back Yard, Front Yard, Landscaped
Story Two
Foundation Slab
Sewer Public Sewer
Water Public
Architectural Style Contemporary/Modern, Farmhouse
Level or Stories Two
Structure Type Brick Front, Cement Siding
New Construction No
Construction Status Resale
Schools
Elementary Schools Macedonia
Middle Schools Creekland - Cherokee
High Schools Creekview
Others
Senior Community no
Restrictions false
Tax ID 03N17C 019
Acceptable Financing Cash, Conventional
Listing Terms Cash, Conventional
Special Listing Condition None
Read Less

Bought with Keller Williams Realty Partners




