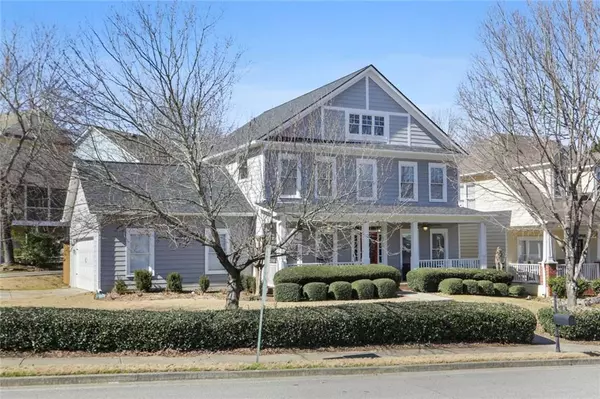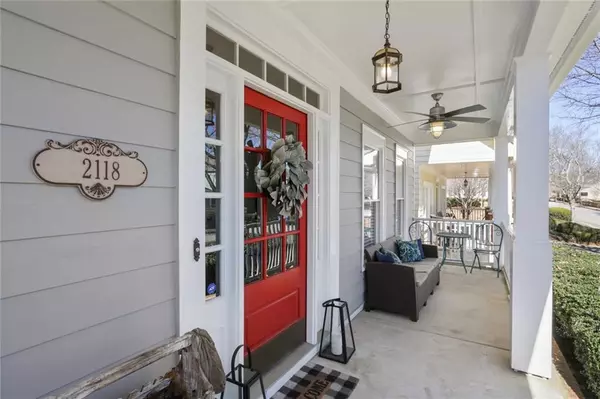For more information regarding the value of a property, please contact us for a free consultation.
2118 Adams DR NW Atlanta, GA 30318
Want to know what your home might be worth? Contact us for a FREE valuation!

Our team is ready to help you sell your home for the highest possible price ASAP
Key Details
Sold Price $610,000
Property Type Single Family Home
Sub Type Single Family Residence
Listing Status Sold
Purchase Type For Sale
Square Footage 2,623 sqft
Price per Sqft $232
Subdivision Adams Crossing
MLS Listing ID 7037945
Sold Date 06/06/22
Style Craftsman
Bedrooms 3
Full Baths 3
Construction Status Resale
HOA Y/N Yes
Year Built 2000
Annual Tax Amount $4,885
Tax Year 2021
Lot Size 5,092 Sqft
Acres 0.1169
Property Description
This home is located on a Beautiful Corner lot in the heart of Adams Crossing. With a private driveway and garage parking you will surely be ready to host guest. The large front porch is a breath taking first impression. Enough space for you and several friends to enjoy the outdoors all under the shade. When you open the front door, you will notice a beautiful entry foyer. There are hardwoods through out the main and going up the stairs. As you stand in the foyer take a look at the beautiful details in the crown molding, baseboards, and arch ways into the rooms to the right and left. There is a guest room to the right with a walk in closet and full bath. The guest room has tons of natural light. There is a dinning room or office to the left of the foyer. This multi purpose room can really allow you to work from home in a beautiful room or host guests for a fabulous evening. There is tons of natural lighting in this multi purpose room as well. The kitchen features beautiful stained cabinets, an island, and a breakfast bar. The kitchen is open concept to the large living room. This double story room with a brick fire place living room is large and allows tons of natural light to come through. Upstairs you will find another guest bed with its own private bathroom. The large master is also located upstairs. The master bath has his and her sinks, separate tub shower and walk in closet. You will find built ins in the master bed room for additional closet storage. The laundry room is also located upstairs. The private fenced in green grassy flat back yard is sure to entertain all your guest. The neighborhood offers walking paths, street lights, a dog park, a playground and a couple gazebos. Its a wonderful place to live! NO RENT RESTRICTIONS!
Location
State GA
County Fulton
Lake Name None
Rooms
Bedroom Description Other
Other Rooms None
Basement None
Main Level Bedrooms 1
Dining Room Separate Dining Room
Interior
Interior Features Entrance Foyer
Heating Zoned
Cooling Zoned
Flooring Hardwood
Fireplaces Number 1
Fireplaces Type Family Room
Window Features Double Pane Windows, Shutters
Appliance Dishwasher, Disposal
Laundry Upper Level
Exterior
Exterior Feature Private Yard
Parking Features Garage
Garage Spaces 2.0
Fence Back Yard
Pool None
Community Features Dog Park, Sidewalks, Street Lights
Utilities Available None
Waterfront Description None
View Other
Roof Type Shingle
Street Surface Asphalt
Accessibility None
Handicap Access None
Porch Front Porch
Total Parking Spaces 2
Building
Lot Description Back Yard, Corner Lot
Story Two
Foundation Slab
Sewer Public Sewer
Water Public
Architectural Style Craftsman
Level or Stories Two
Structure Type HardiPlank Type
New Construction No
Construction Status Resale
Schools
Elementary Schools Bolton Academy
Middle Schools Willis A. Sutton
High Schools North Atlanta
Others
Senior Community no
Restrictions false
Tax ID 17 023000031621
Special Listing Condition None
Read Less

Bought with Atlanta Communities
GET MORE INFORMATION





