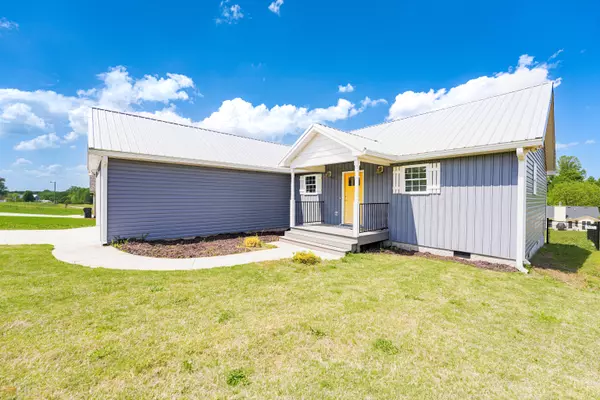Bought with Bridget Tindall • Associates Realty Group
For more information regarding the value of a property, please contact us for a free consultation.
206 Ridgeview LN Lavonia, GA 30553
Want to know what your home might be worth? Contact us for a FREE valuation!

Our team is ready to help you sell your home for the highest possible price ASAP
Key Details
Sold Price $273,500
Property Type Single Family Home
Sub Type Single Family Residence
Listing Status Sold
Purchase Type For Sale
Square Footage 1,400 sqft
Price per Sqft $195
Subdivision Ridgeview
MLS Listing ID 10042431
Sold Date 06/07/22
Style Ranch
Bedrooms 3
Full Baths 2
Construction Status Resale
HOA Y/N No
Year Built 2020
Annual Tax Amount $541
Tax Year 2021
Lot Size 0.630 Acres
Property Description
Traditional design with a modern flare! From the unique siding to the galvanized metal roof to the custom covered back deck, a lot of thought went into making this home stand out. Inside you will find a spacious, open concept with a vaulted living room/dining room/kitchen area. There is luxury vinyl flooring in every room and you will also find modern gold accented hardware throughout the home adding to it's trending feel. There are stainless appliances in the kitchen, which go really well with the custom cabinetry and solid surface counter tops. You'll also find a custom island that doubles as a bar allowing for extra seating for those family gatherings. With so much to offer in a low maintenance design, this house is just waiting for you to call it Home! Give us a call today to set up your private showing.
Location
State GA
County Hart
Rooms
Basement Crawl Space
Main Level Bedrooms 3
Interior
Interior Features Double Vanity, High Ceilings, Master On Main Level, Pulldown Attic Stairs, Soaking Tub, Split Bedroom Plan, Tile Bath, Vaulted Ceiling(s), Walk-In Closet(s)
Heating Central
Cooling Central Air
Flooring Vinyl
Fireplaces Number 1
Fireplaces Type Gas Log
Exterior
Parking Features Attached, Garage
Community Features None
Utilities Available Cable Available, Electricity Available, High Speed Internet, Underground Utilities, Water Available
Roof Type Metal
Building
Story One
Sewer Septic Tank
Level or Stories One
Construction Status Resale
Schools
Elementary Schools North Hart
Middle Schools Hart County
High Schools Hart County
Others
Financing VA
Read Less

© 2024 Georgia Multiple Listing Service. All Rights Reserved.




