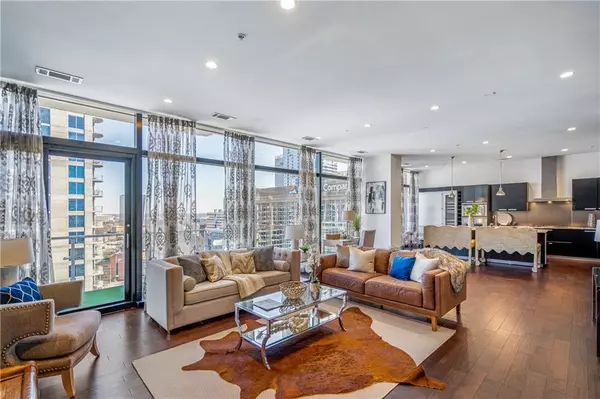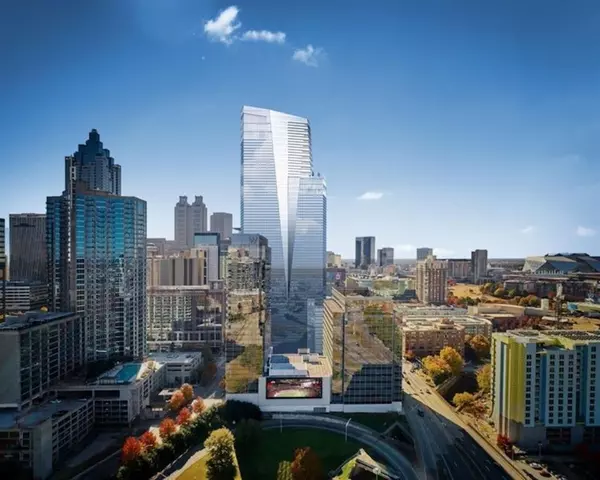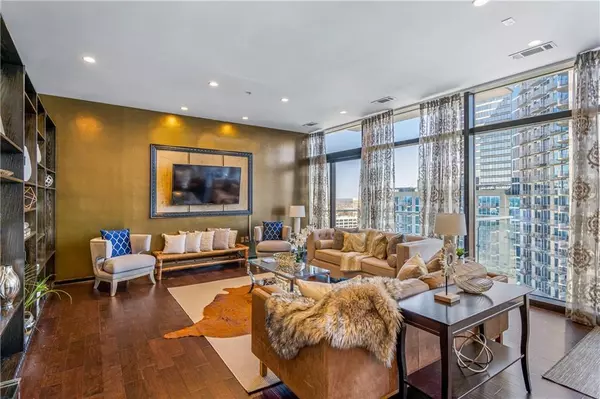For more information regarding the value of a property, please contact us for a free consultation.
45 IVAN ALLEN JR BLVD NW #1706 Atlanta, GA 30308
Want to know what your home might be worth? Contact us for a FREE valuation!

Our team is ready to help you sell your home for the highest possible price ASAP
Key Details
Sold Price $430,000
Property Type Condo
Sub Type Condominium
Listing Status Sold
Purchase Type For Sale
Square Footage 1,309 sqft
Price per Sqft $328
Subdivision W Residences
MLS Listing ID 7025490
Sold Date 06/10/22
Style Contemporary/Modern, High Rise (6 or more stories)
Bedrooms 1
Full Baths 1
Half Baths 1
Construction Status Resale
HOA Fees $10,148
HOA Y/N Yes
Year Built 2010
Annual Tax Amount $4,646
Tax Year 2020
Property Description
Protected downtown and Midtown views! This one-of-a-kind home is made for entertaining boasting custom finishes and distinctive touches not found in other homes atop the W Atlanta Downtown Hotel and Residences! This sprawling, trophy 1 bedroom, boasts an enormous custom kitchen with Alno cabinets, Gaggenau appliances and a large chefs island with white marble counter tops that overlooks the living & dining room. Entertaining is a breeze with two outdoor terraces and powder room off the main entry hall. The pièce de résistance of this home is a custom bookcase with library sconces that incorporates a secret door that opens revealing the owner's suite! The private ensuite includes an owner's bath with a walk in frameless glass shower and a large walk in custom closet. This stylish city home with a bespoke, speakeasy feel combines old world details with state of the art services and amenities such as valet parking, 24 hour room service, a pool, a full service spa and a newly renovated gym
Location
State GA
County Fulton
Lake Name None
Rooms
Bedroom Description Master on Main
Other Rooms None
Basement None
Main Level Bedrooms 1
Dining Room Open Concept
Interior
Interior Features High Ceilings 10 ft Main, High Speed Internet, Entrance Foyer, Walk-In Closet(s)
Heating Central
Cooling Ceiling Fan(s), Central Air
Flooring Carpet, Hardwood
Fireplaces Type None
Window Features Insulated Windows
Appliance Dishwasher, Disposal, ENERGY STAR Qualified Appliances, Gas Oven, Gas Cooktop, Microwave, Self Cleaning Oven
Laundry In Hall, Main Level
Exterior
Exterior Feature Private Front Entry, Balcony
Parking Features Attached, Covered, Drive Under Main Level, Garage
Garage Spaces 1.0
Fence None
Pool Gunite, Heated, In Ground
Community Features Airport/Runway, Concierge, Gated, Public Transportation, Fitness Center, Pool, Restaurant, Sidewalks, Near Marta, Near Shopping
Utilities Available Cable Available, Electricity Available, Natural Gas Available, Phone Available, Sewer Available, Water Available
Waterfront Description None
View City
Roof Type Composition
Street Surface Asphalt, Paved
Accessibility Accessible Hallway(s)
Handicap Access Accessible Hallway(s)
Porch Rear Porch
Total Parking Spaces 1
Private Pool false
Building
Lot Description Other
Story One
Foundation Slab
Sewer Public Sewer
Water Public
Architectural Style Contemporary/Modern, High Rise (6 or more stories)
Level or Stories One
Structure Type Other
New Construction No
Construction Status Resale
Schools
Elementary Schools Centennial Place
Middle Schools David T Howard
High Schools Midtown
Others
HOA Fee Include Trash, Pest Control, Reserve Fund, Sewer, Water
Senior Community no
Restrictions true
Tax ID 14 007900110707
Ownership Condominium
Acceptable Financing Cash, Conventional
Listing Terms Cash, Conventional
Financing no
Special Listing Condition None
Read Less

Bought with PalmerHouse Properties




