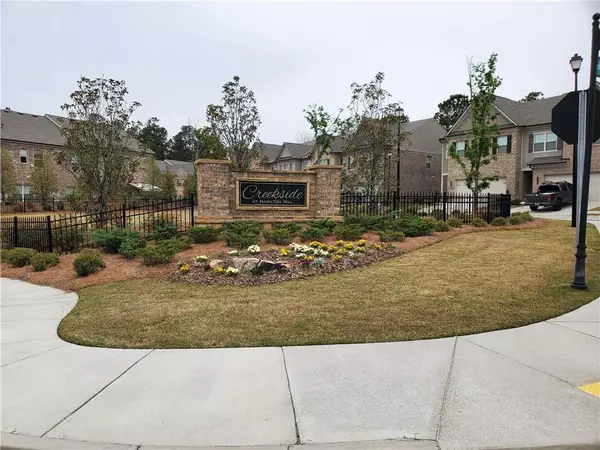For more information regarding the value of a property, please contact us for a free consultation.
2005 Hamilton Creek Pkwy Dacula, GA 30019
Want to know what your home might be worth? Contact us for a FREE valuation!

Our team is ready to help you sell your home for the highest possible price ASAP
Key Details
Sold Price $420,000
Property Type Townhouse
Sub Type Townhouse
Listing Status Sold
Purchase Type For Sale
Square Footage 2,085 sqft
Price per Sqft $201
Subdivision Creekside At Hamilton Mill
MLS Listing ID 7031933
Sold Date 05/27/22
Style Townhouse
Bedrooms 3
Full Baths 2
Half Baths 1
Construction Status Resale
HOA Fees $360
HOA Y/N Yes
Year Built 2019
Annual Tax Amount $925
Tax Year 2021
Lot Size 1,742 Sqft
Acres 0.04
Property Description
Welcome to Creekside at Hamilton Mill, home of Luxury Townhomes in the greater Atlanta area. Here you will find an immaculate townhome in the highly desirable Mill Creek school district! The first floor has beautiful hardwoods and a great room leading to an open kitchen and dining area. The kitchen features an oversized center island bar with stool seating, granite countertops, stainless steel appliances and a walk-in pantry. Upstairs awaits an owner's suite, 2 bedrooms, 2 full baths, den, and a laundry room. The lavish owner's suite has a spacious walk in closet and oversized master shower perfect for self-care Sundays. After making your way through the interior property you will be happy to see an upper deck off the main floor dining room and an outdoor patio area accessible from the basement, alongside a gracious backyard with green space that separates the view of the golf course. Creekside at Hamilton Mill has an unbeatable location with easy access to I-85, a variety of local restaurants and shopping which includes the Mall of GA (4 miles).
Location
State GA
County Gwinnett
Lake Name None
Rooms
Bedroom Description None
Other Rooms None
Basement Bath/Stubbed, Daylight, Exterior Entry, Full, Unfinished
Dining Room Open Concept
Interior
Interior Features Disappearing Attic Stairs, Double Vanity, Entrance Foyer, High Ceilings 9 ft Main
Heating Electric, Forced Air
Cooling Ceiling Fan(s), Central Air
Flooring Carpet, Ceramic Tile, Hardwood, Laminate
Fireplaces Type None
Window Features Insulated Windows
Appliance Dishwasher, Disposal, Electric Range, Electric Water Heater, Microwave, Range Hood, Refrigerator
Laundry Upper Level
Exterior
Exterior Feature None
Parking Features Garage, Garage Door Opener, Garage Faces Front, On Street
Garage Spaces 2.0
Fence None
Pool None
Community Features Country Club, Dog Park, Golf, Homeowners Assoc, Near Schools, Near Shopping, Park, Restaurant, Sidewalks, Street Lights
Utilities Available Cable Available, Electricity Available
Waterfront Description None
View Golf Course, Trees/Woods
Roof Type Composition
Street Surface Asphalt
Accessibility None
Handicap Access None
Porch Deck
Total Parking Spaces 2
Building
Lot Description Back Yard, Landscaped, On Golf Course
Story Three Or More
Foundation Concrete Perimeter, Slab
Sewer Public Sewer
Water Public
Architectural Style Townhouse
Level or Stories Three Or More
Structure Type Brick 4 Sides
New Construction No
Construction Status Resale
Schools
Elementary Schools Puckett'S Mill
Middle Schools Osborne
High Schools Mill Creek
Others
HOA Fee Include Maintenance Structure, Maintenance Grounds, Termite
Senior Community no
Restrictions true
Tax ID R3002C262
Ownership Fee Simple
Financing yes
Special Listing Condition None
Read Less

Bought with Atlanta Realty Global, LLC.




